Problem
Do you know that there is no one who is responsible for evacuation of wheelchair users in case of emergencies like fire in buildings? As outlined in the Regulatory Reform (Fire Safety) Order 2005 which is adopted by many countries, it is no longer the role of the Fire Service to facilitate the safe evacuation of non-domestic premises but the employers or service provider’s responsibility to evacuate people from a building in an emergency. Meaning, the owner of the building need to insure that there is available escape means which is accessible for all people in case of emergency. This includes emergency stairs, safety rooms and evacuation equipments for disabled. But in case of emergency the people’s basic survival instincts is triggered and if you do not have big attachment with the disabled person, you probably do not risk your life to assist them to safety which consume high period of time to get to evacuation when helping a wheelchair user. This is because you need to lift them to evacuation equipment which will take very valuable time and that is if there is available equipment and elevators and other electronic evacuation equipment will not work because emergency usually involves in power cut.

Solution
This project is about building new kind of building stairs that is very accessible for wheelchair users in case of emergency to evacuate the premises. This is done by combining a ramp with spring system to continuously adjust the slope of the stairs. The main impossible challenge of building a ramp in building stairs is because the slope will be too high and adjusting to the right angle will not be possible because of distance limitation. But this simple mechanism will solve this problem by using a mass spring system to adjust the slope of the ramp at all times. Meaning, the maximum slope for a ramp is 18 degrees which this mechanism has and a person with a wheelchair will go down in case of emergency without any problem or a need of additional evacuation equipment by themselves. As the wheelchair user reaches to the end of the 18 degree slope he/she will be at the top of a mass spring that compresses when a load F is applied on it with lower velocity V. This will enable them to reach the final tread of the stair completing the floor riser. As they step off the ramp, the spring will stretch attaining its original height for others to do the same task. All the wheelchair users have to do it repeat the same process until the ground level evacuating without any help of any kind. The ramps can also be used by for all people including physically normal people and all kind of physically disabled people because in case of emergencies running in the stairs is a bit dangerous if one is not careful and slope grounds are better that stairs when travelling at fast pace. When the ramp is not being used for emergency it can be attached to the hand rail of the stairs.
The main design calculations are focused on the spring load system and the joints. The calculation of spring rate is linear on extension and compression springs; unlike torsion springs where the force is radial. Knowing our spring rate will determine if our spring will function correctly under your working loads. The formulas shown below will explain just how to calculate our compression and extension spring rate.
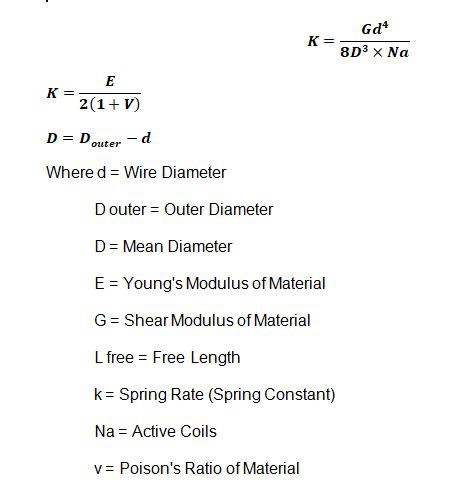

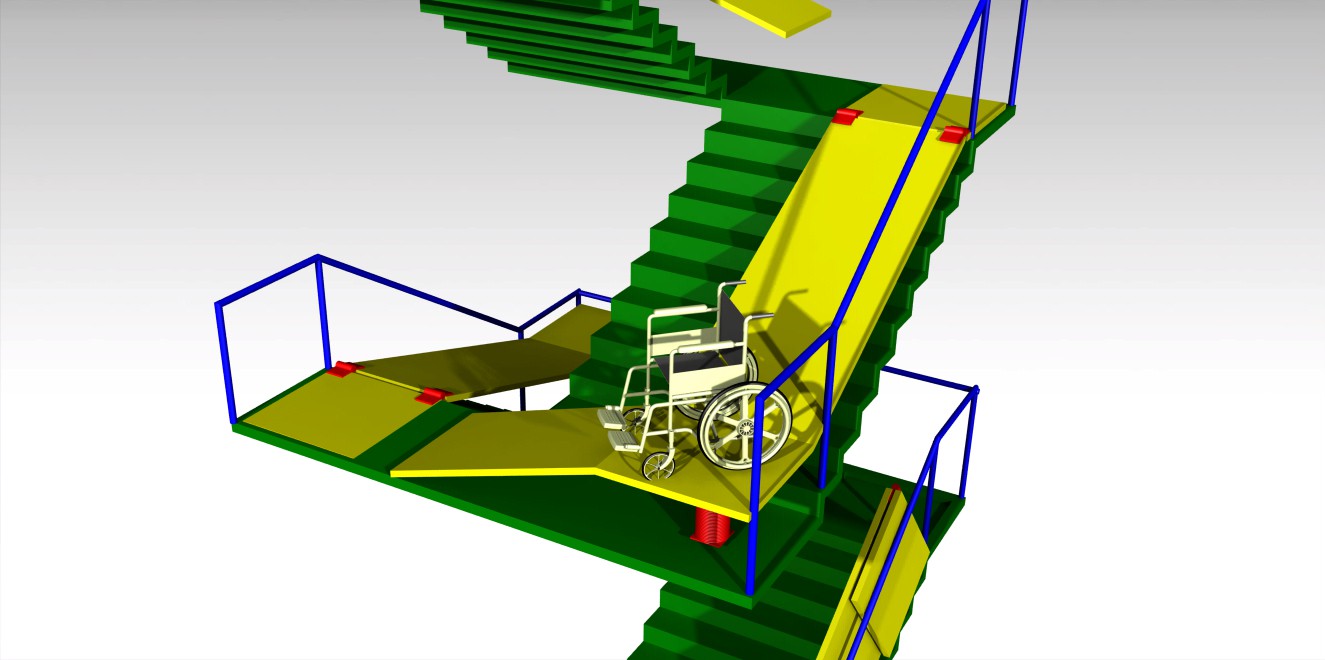
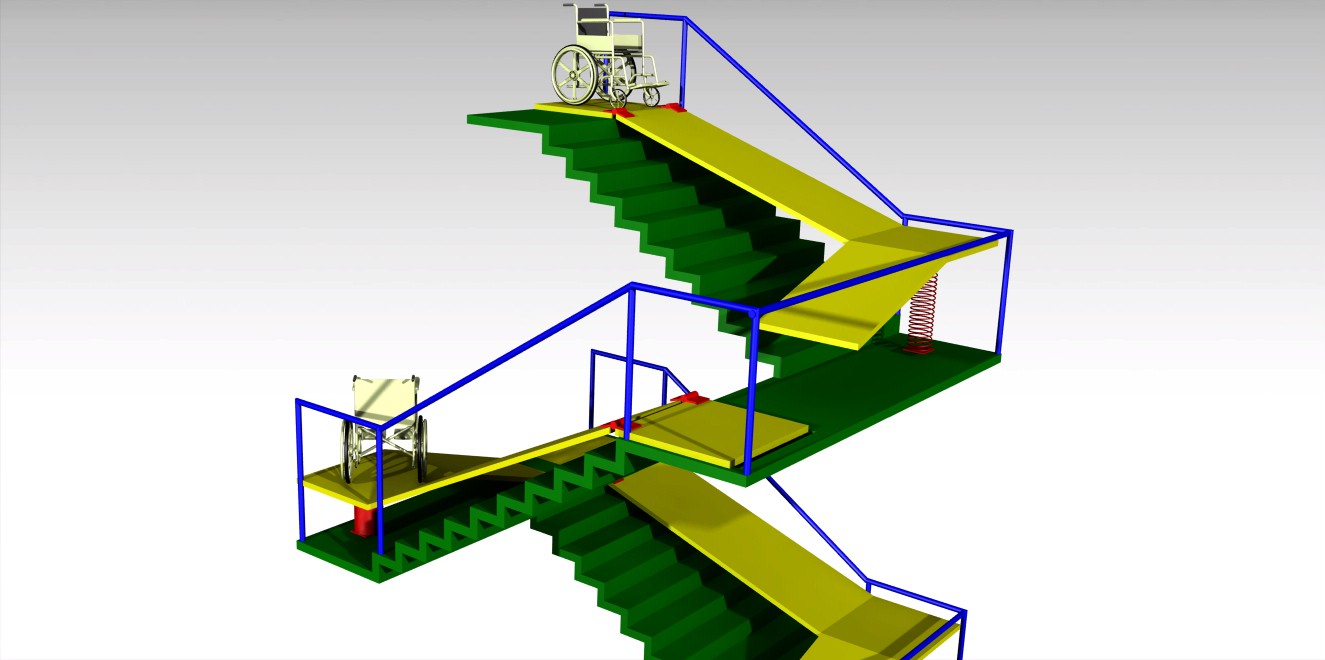
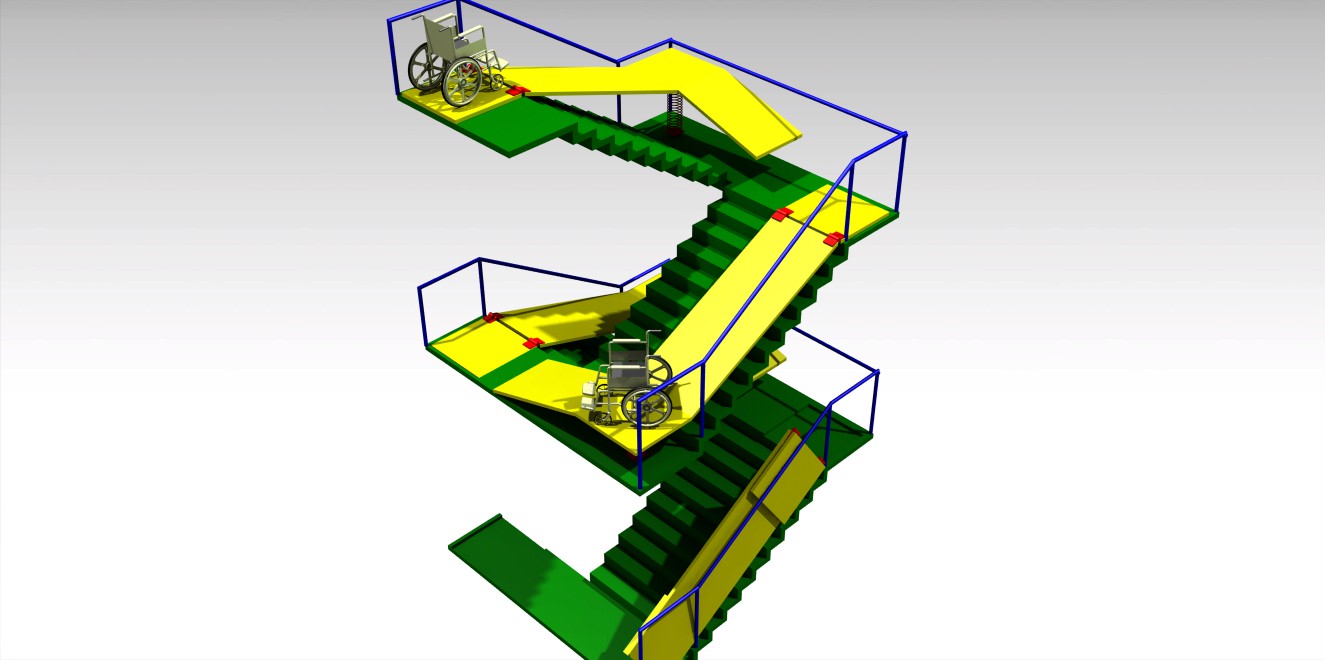
 Anteneh Gashaw
Anteneh Gashaw





 Chuck Buckley
Chuck Buckley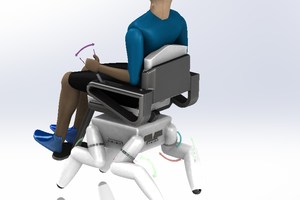
 Madaeon
Madaeon
 Ovidiu Sandru
Ovidiu Sandru
 Mike
Mike
@Anteneh Gashaw : I encourage you to build a small scale model of this. I do not think it will work anywhere near as well as you imagine it.
As the wheelchair goes down the ramp, the ramp will get steadily steeper. By the time the wheelchair has reached the platform over the spring, the ramp will be as steep as the staircase.
When the wheelchair leaves the platform, the ramp will again increase in steepness as the wheelchair gets further from the platform.