Every tile job now must feature a niche. It's just one of society's rules. Fabricating a custom niche out of waterproof foam board seems straightforward, and that's the way I would do it if I had more experience with this. Instead, I've decided to go with the pre-fabricated niche option to have a better guarantee against leakage.
I'm planning two niches. A larger niche will be for holding shampoo and other doo-dads. A smaller niche will act as a soap dish. I found suitable models from EZ-Niches (the company web site is just an "under construction" tombstone, which is weird, so you have to find details at places that sell them). The larger niche is 14x14 inches and fits nicely into standard stud spacing. A smaller niche is 8x7 inches and will need some additional side supports.
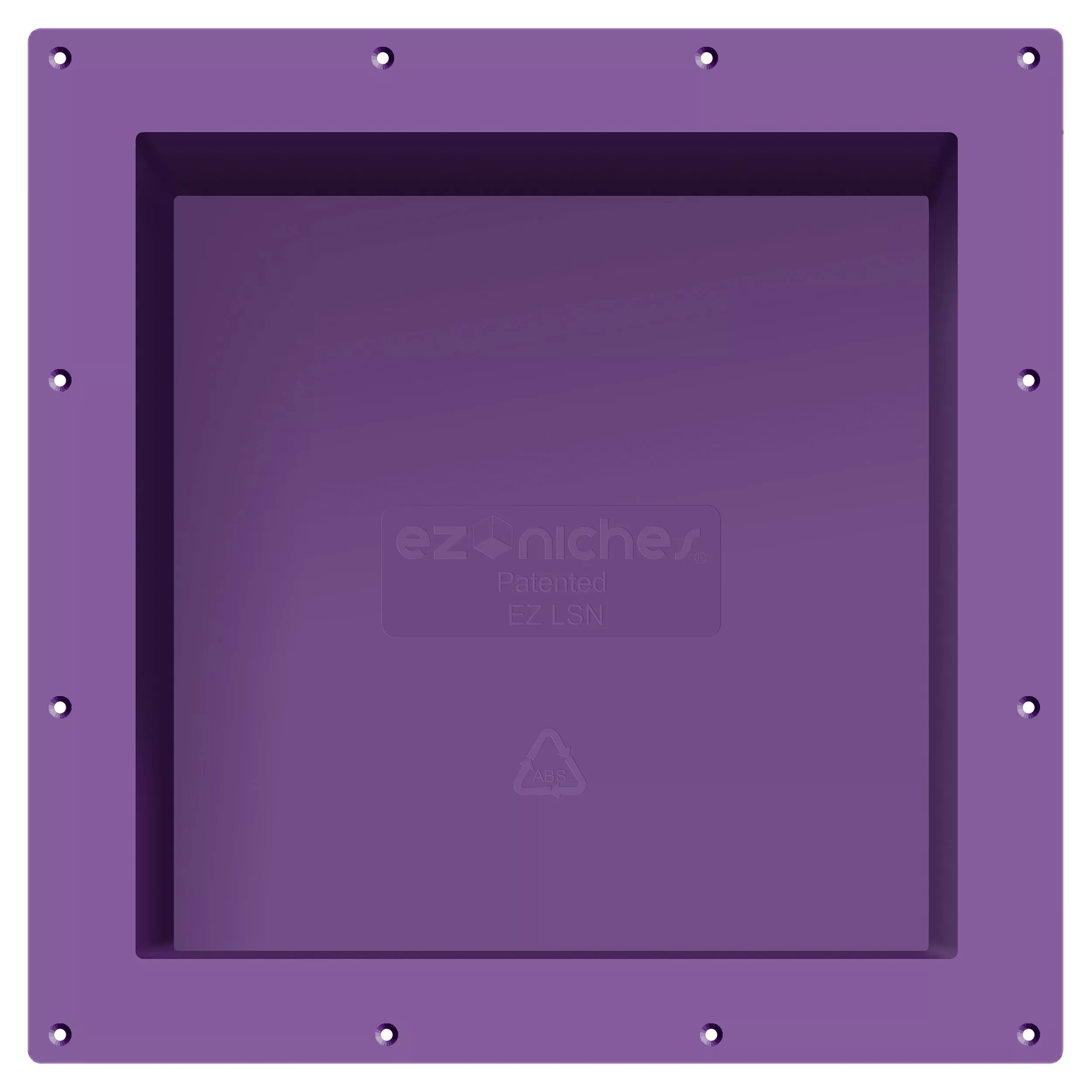
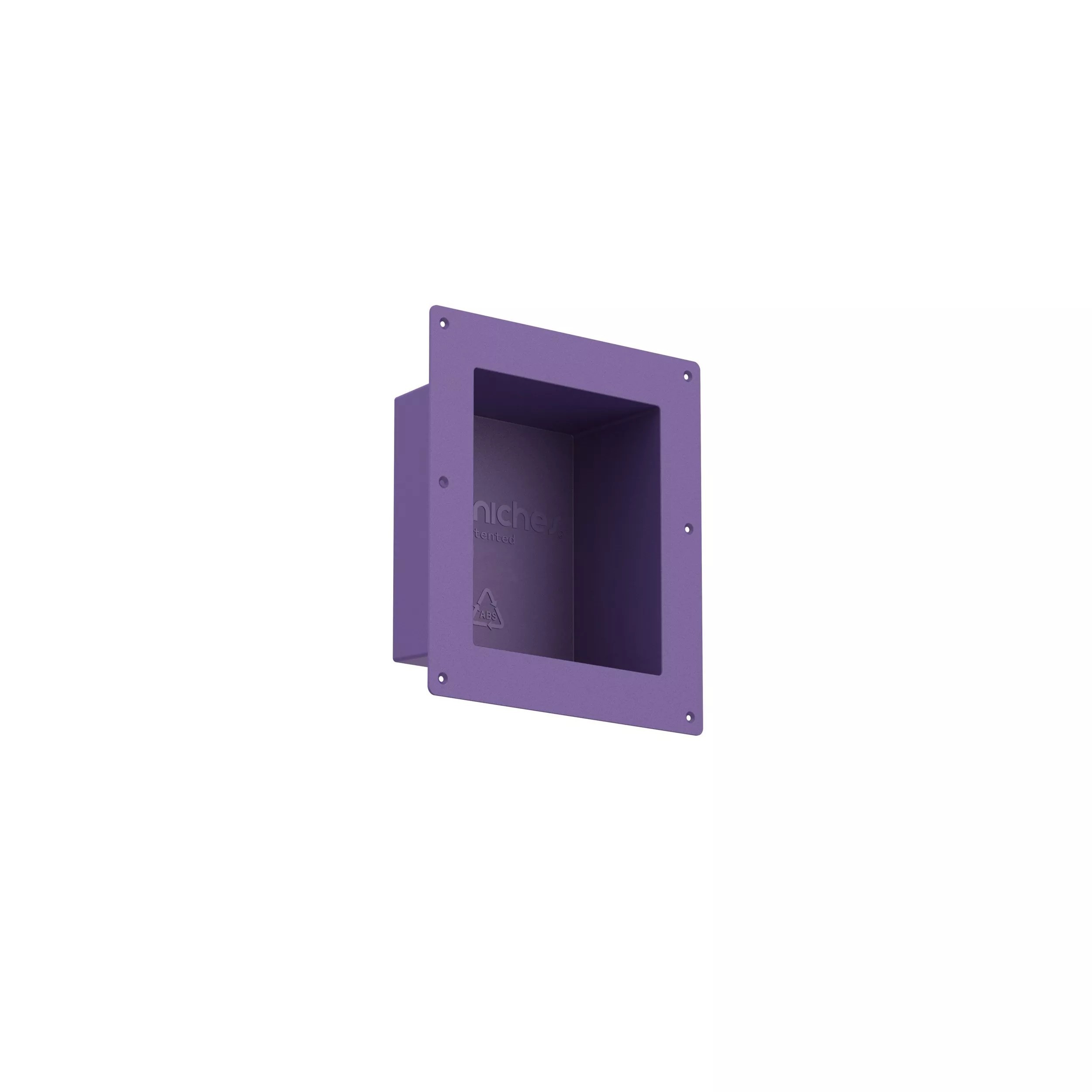
Where to place them? Ideally, the soap dish niche should be in the center of the back tub wall, as was the old soap dish. However, I want the two niches to have a common center. The stud layout doesn't provide a way to center the larger niche. My plan is to shift to the next stud space away from the shower head. The large niche will attach directly to the vertical studs, and the smaller niche will be centered in that space. Vertically, the top of the soap dish niche will fall on the first tile grout line, roughly 12 inches from the tub top. With a height of 7 inches, that will put the bottom of the soap dish niche 4-5 inches above the tub top. I should be able to get away with just a single U-shaped tile cut for that niche. I haven't yet calculated the vertical position of the larger niche. At 14 inches, it will span either 2 or 3 tile rows. I should be able to get away with just two U-shaped cuts to fit that niche.
Schematically, they'll go here. The purple blobs are not to scale or precisely placed.
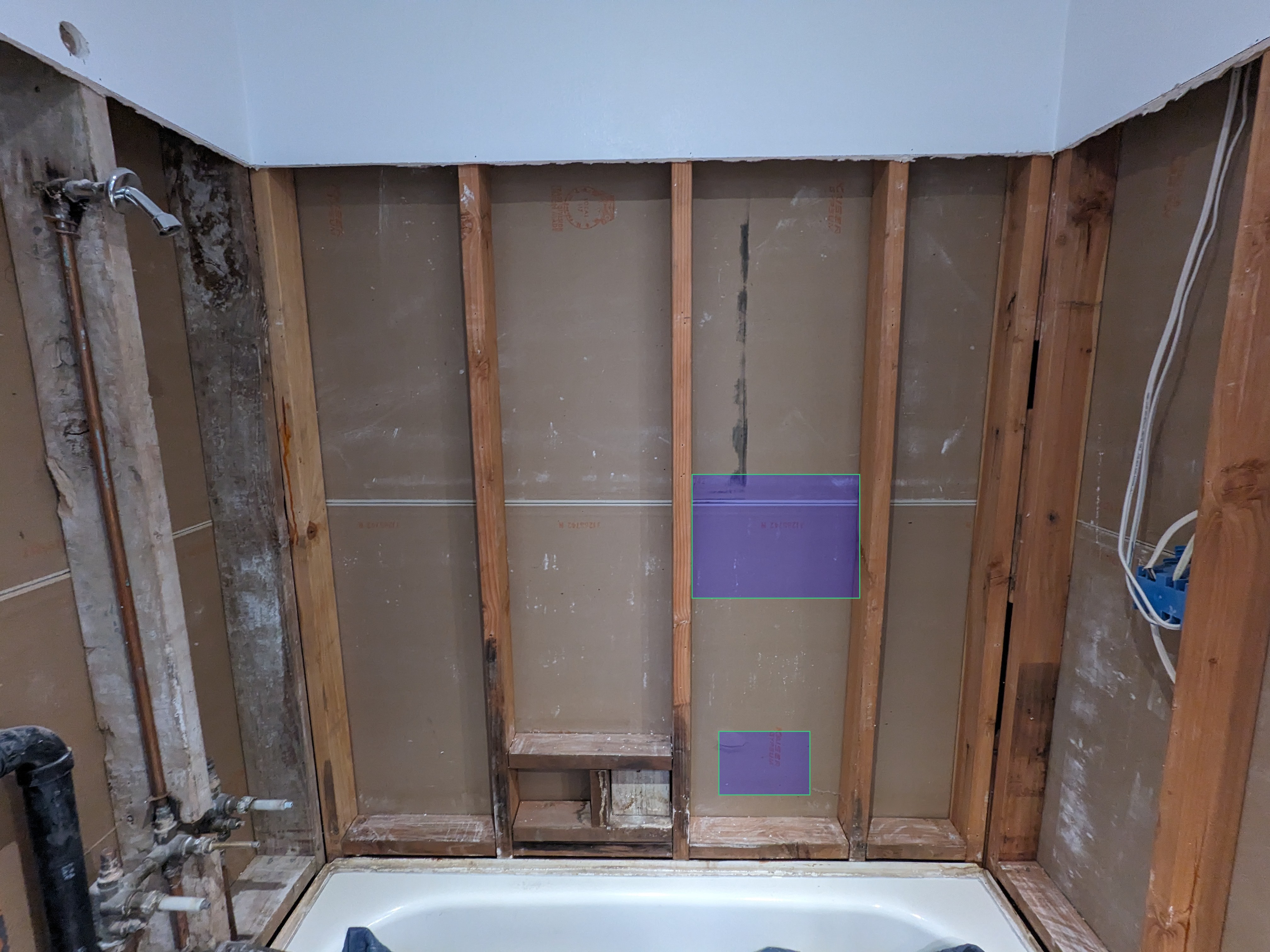
Here are the actual niche locations, framed in.
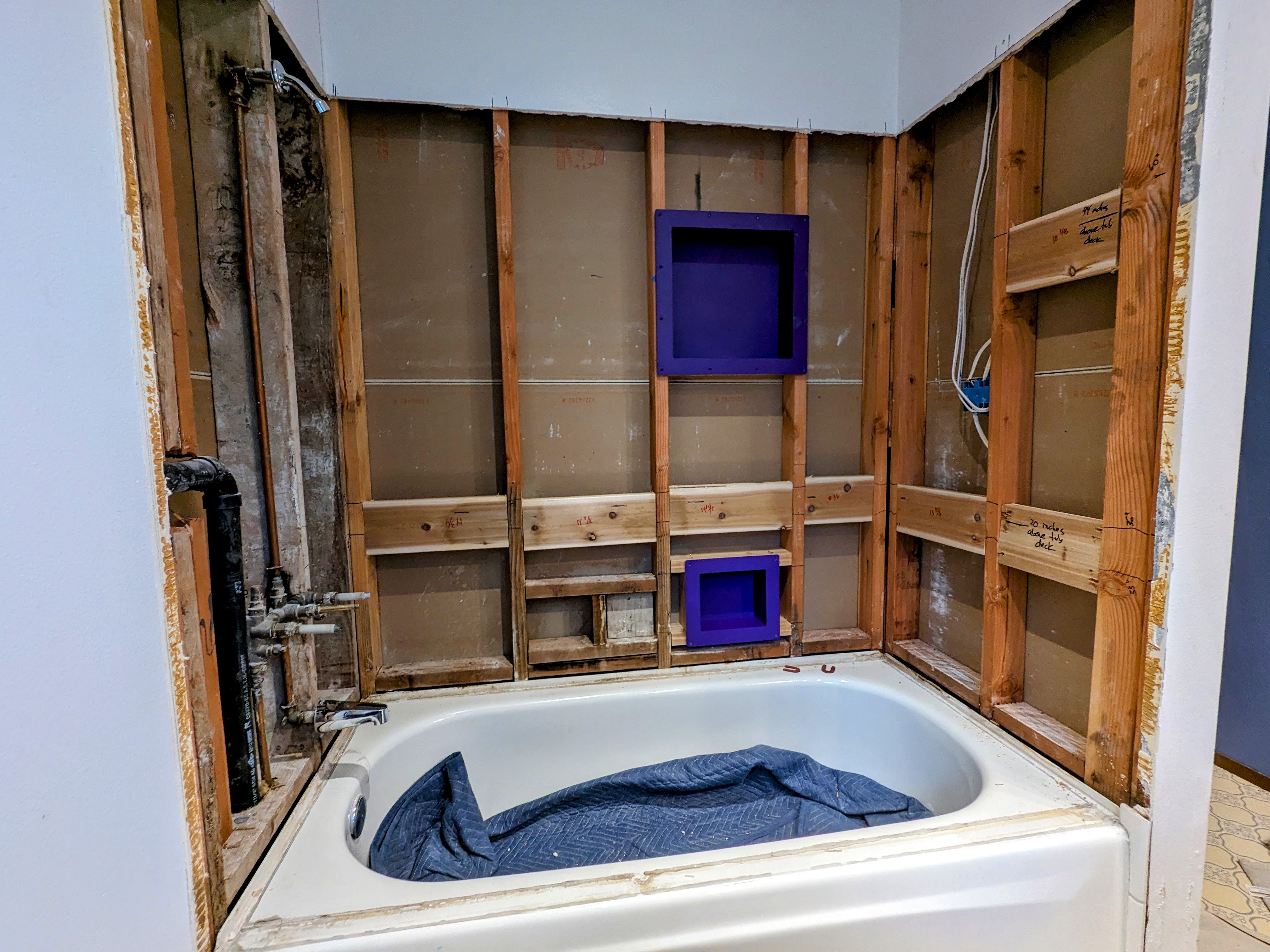
The smaller niche is held in center with some vertical 2x4 pieces. For the larger niche, I found that it fit just right with pieces of scrap drywall on both sides. The black marks on the right-hand stud in this photo are the anticipated grout line locations (fingers crossed).
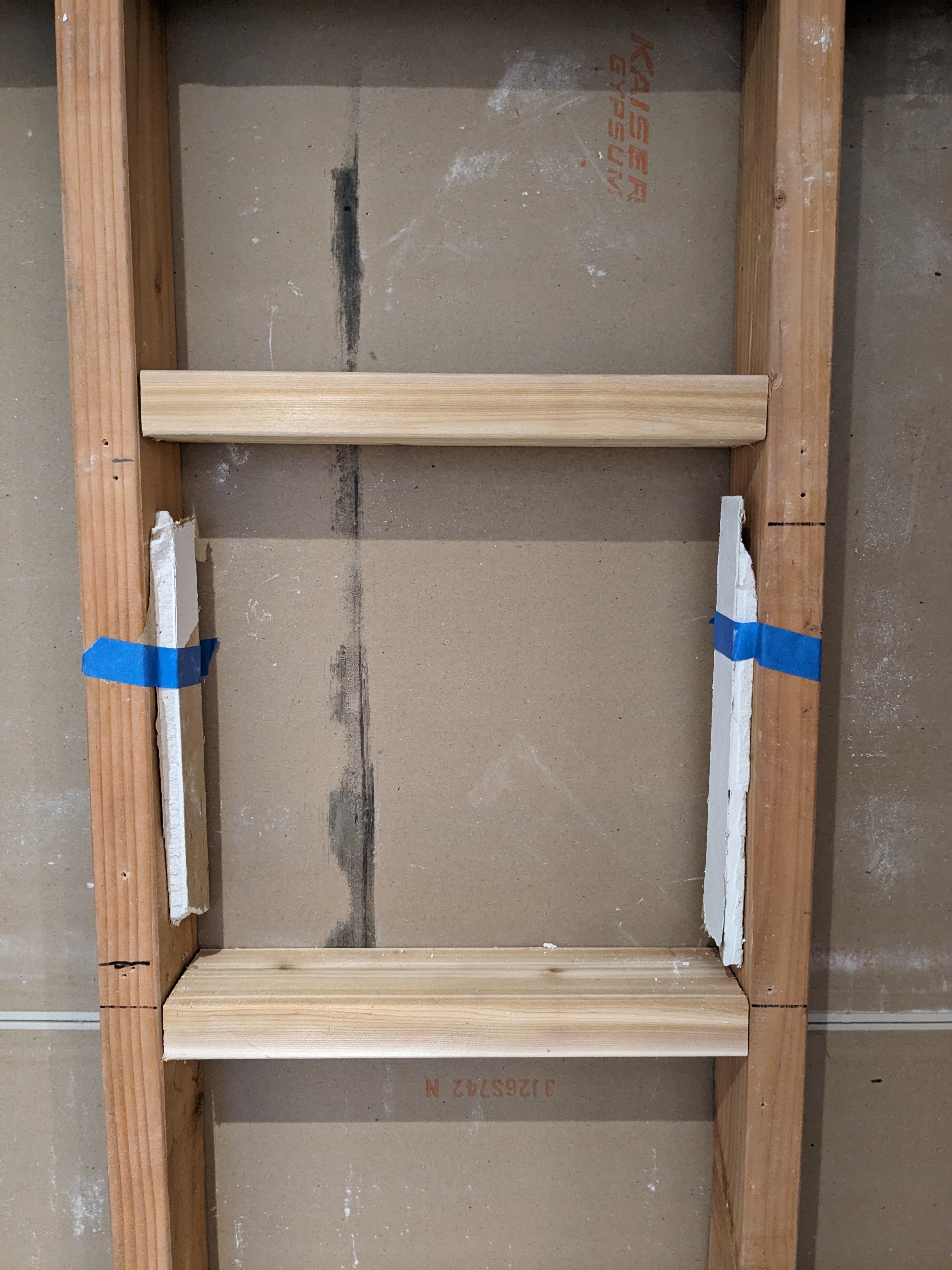
Update: I didn't notice this until quite a bit later, but there actually is some dimension information printed on the boxes the niches came in. I had looked for it earlier but didn't see it for some reason.
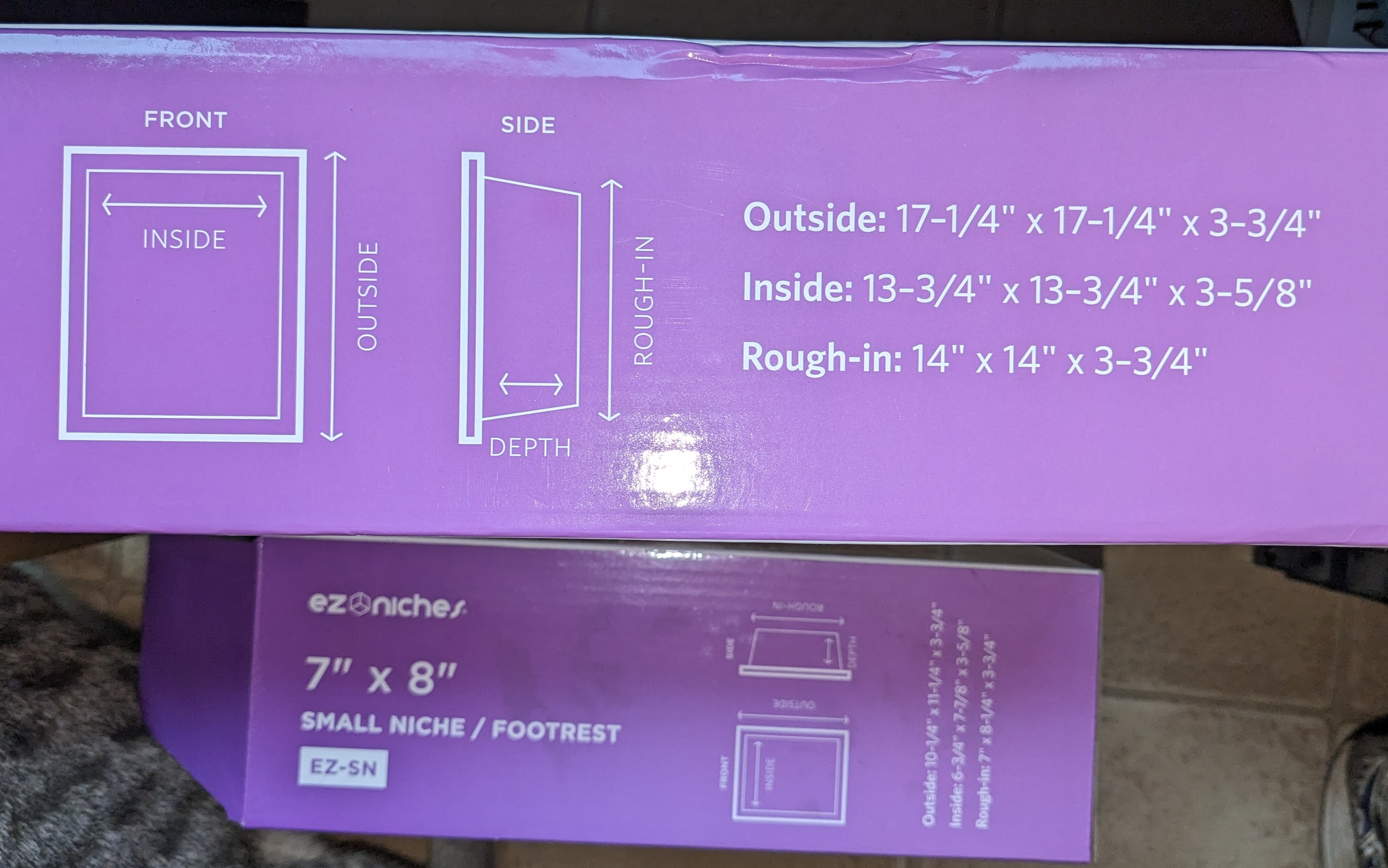
 WJCarpenter
WJCarpenter
Discussions
Become a Hackaday.io Member
Create an account to leave a comment. Already have an account? Log In.