In this project log entry, I'm recording various measurements so as to have them all in one place instead of the zoo of tiny slips of paper where I have previously recorded them. Some measurements will only be determined after I have done some demolition, so I plan to update this article as time goes on.
The area in question is fairly typical in the US. It's a tub and shower combination with tile walls surrounding the tub. It's all resting inside a framed 3-sided alcove, with the tub length of 5 feet and end walls of about 2.5 feet. The tile extends out on the end walls a bit beyond the limits of the tub.
Here are the rough dimensions of the existing tile. I'm not worried about being completely precise on some of these since the new backing and tile will give slightly different dimensions anyhow. And in some cases I'll be adapting on the fly to what I see.
- Tub top to top of tile: 57.5 inches
- Width of back wall: 58.75 inches
- Width of tile on end walls: 32.25 inches
- Top of tub to bottom of soap dish: 4 inches
- Tub top to ceiling: 77 inches
- Top of tub to spout: 6 inches
- Top of tub to faucets: 15 inches
- Top of tub to shower arm opening: 55 inches
- Room floor to faucets: 29 inches
- Room floor to shower arm opening: 70 inches
- Tub top to top of sliding door: 57 inches
Other interesting measurements:
- EZ-Niches angle of wall to front/back: 92.5 degrees (my measurement)
- EZ-Niches small niche front opening width: 7 7/8 inches
- EZ-Niches large niche front opening width: 13 5/8 inches
I used a stud finder to locate the studs on the back wall. I worked on the other side, which is exposed in a hallway., so that I only had drywall and no tile between me and the studs. I'll get more precise measurements of these after I take down the old tiles. These are just good enough for my mental planning. Looking at that back wall from the other side (the hallway), there is a door on the left end and a closet on the right end.
- Doorway to double stud: 9-10 inches
- Double stud gap to first single stud: 8 inches
- That first stud and the next two are on: 16 inch centers
- Third single stud to (double?) stud: 16 inch center
- The final measurement with the stud finder was a little ambiguous, but it's 8 inches to the closet.
Here are some pictures I took showing measurements to each stud. All vertical measurements are from the top deck of the tub, which will be visible after the tile is installed (not from the higher nailing flange, which will be covered up). There are wider photos of the exposed studs in other project logs, if you need orientation.
This is the left end wall, with the tape measure from the back wall. It shows the (old) plumbing.
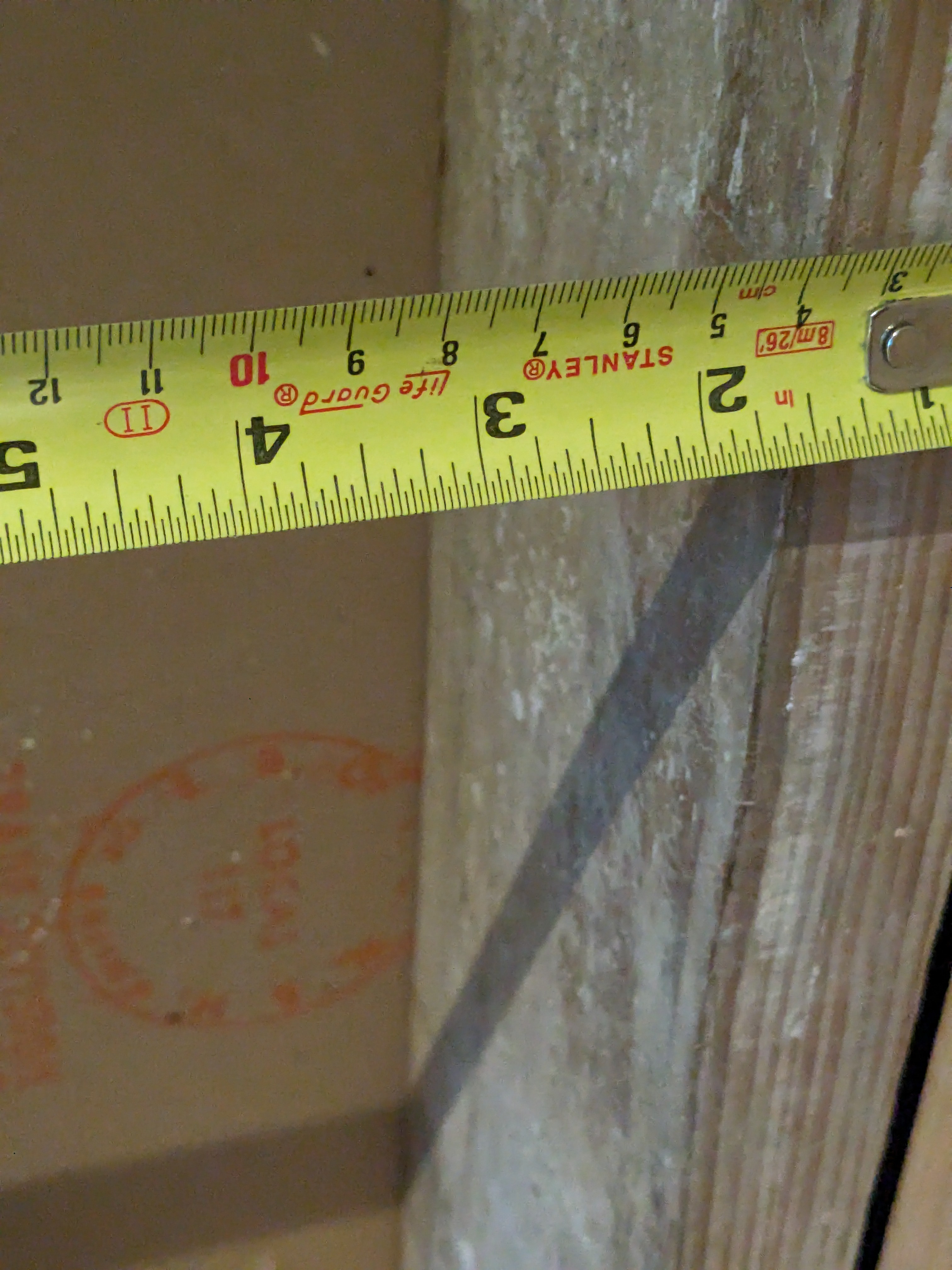
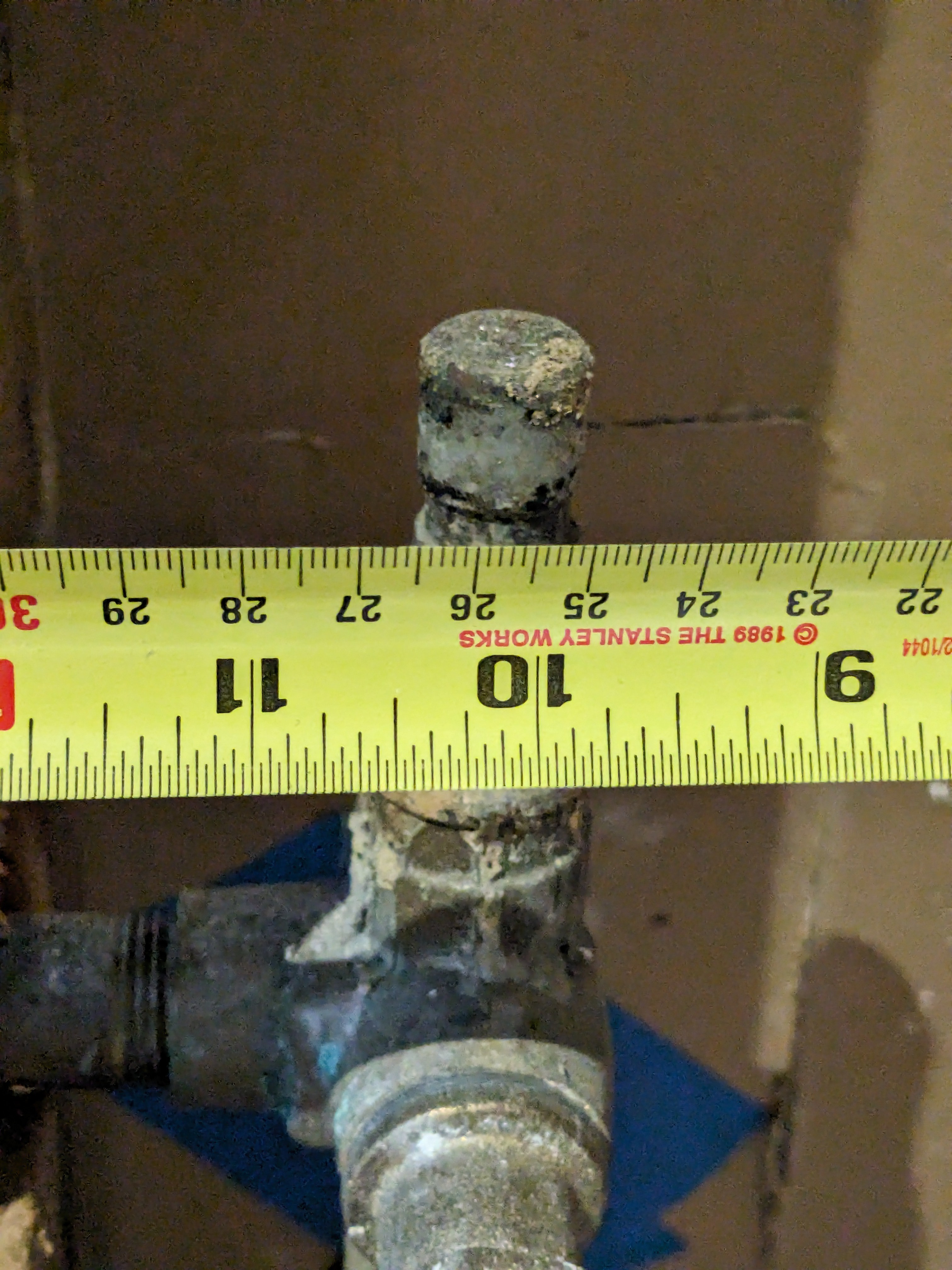
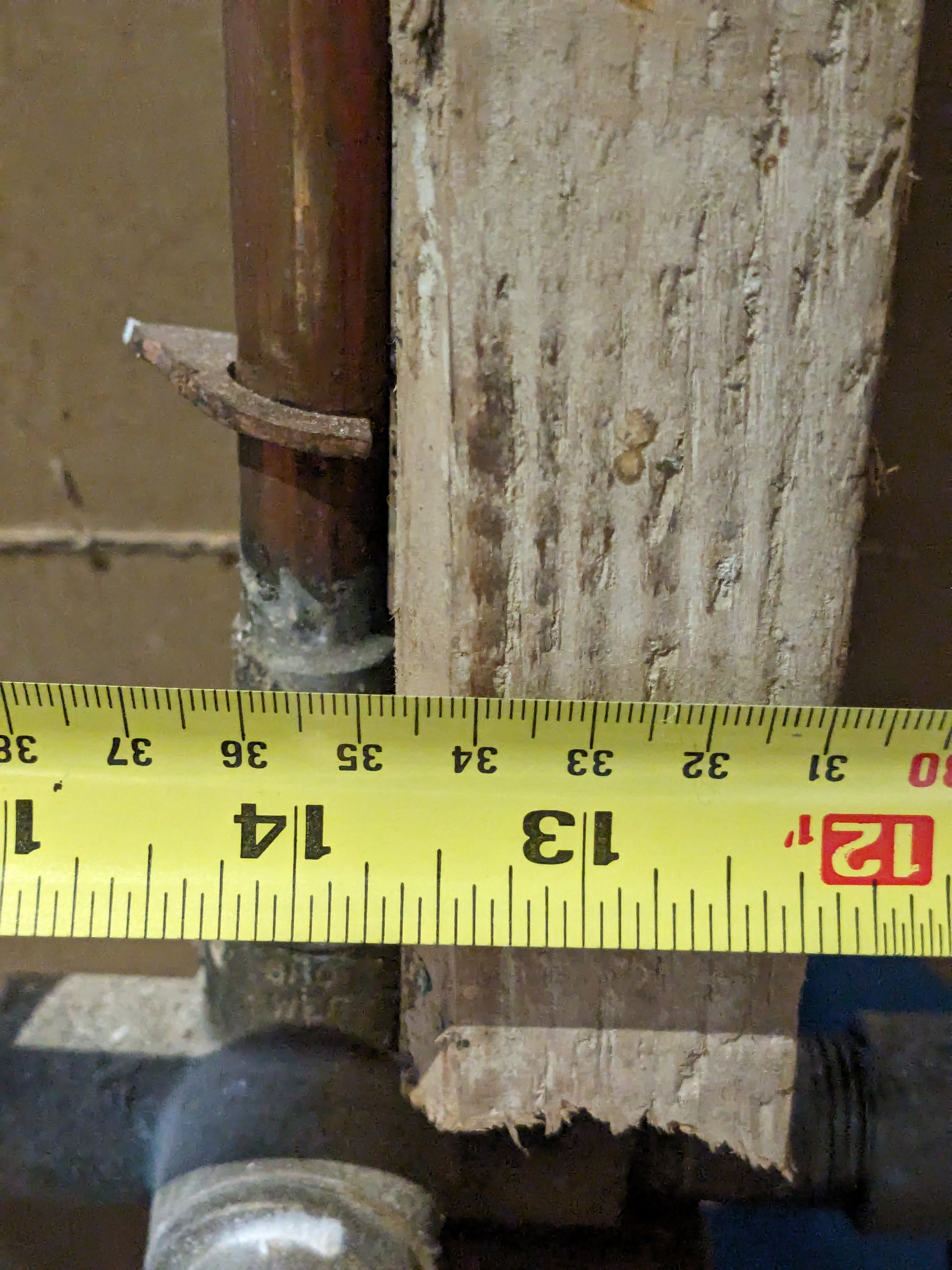
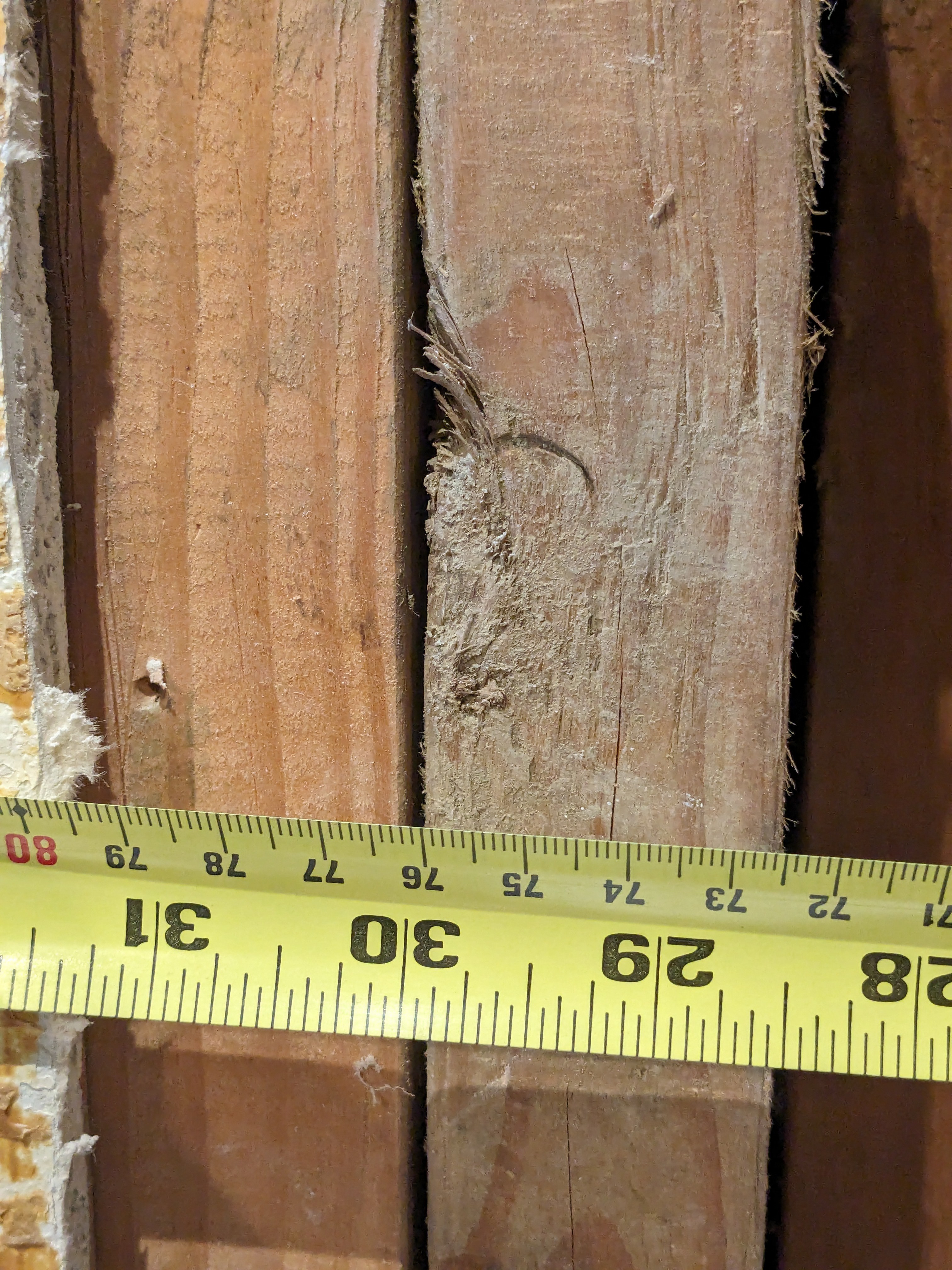
These are measurements to the black vent pipe on that left wall.
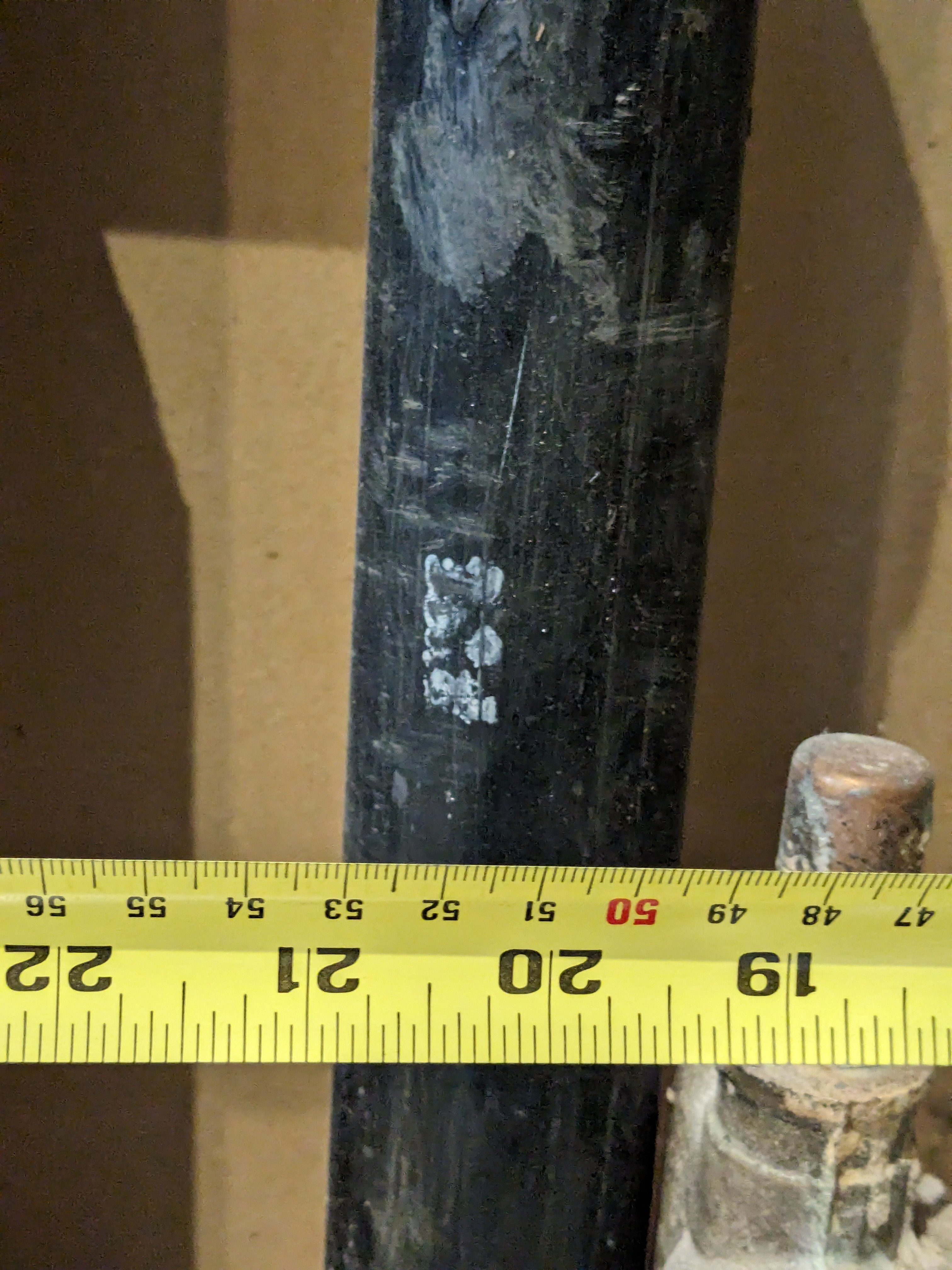
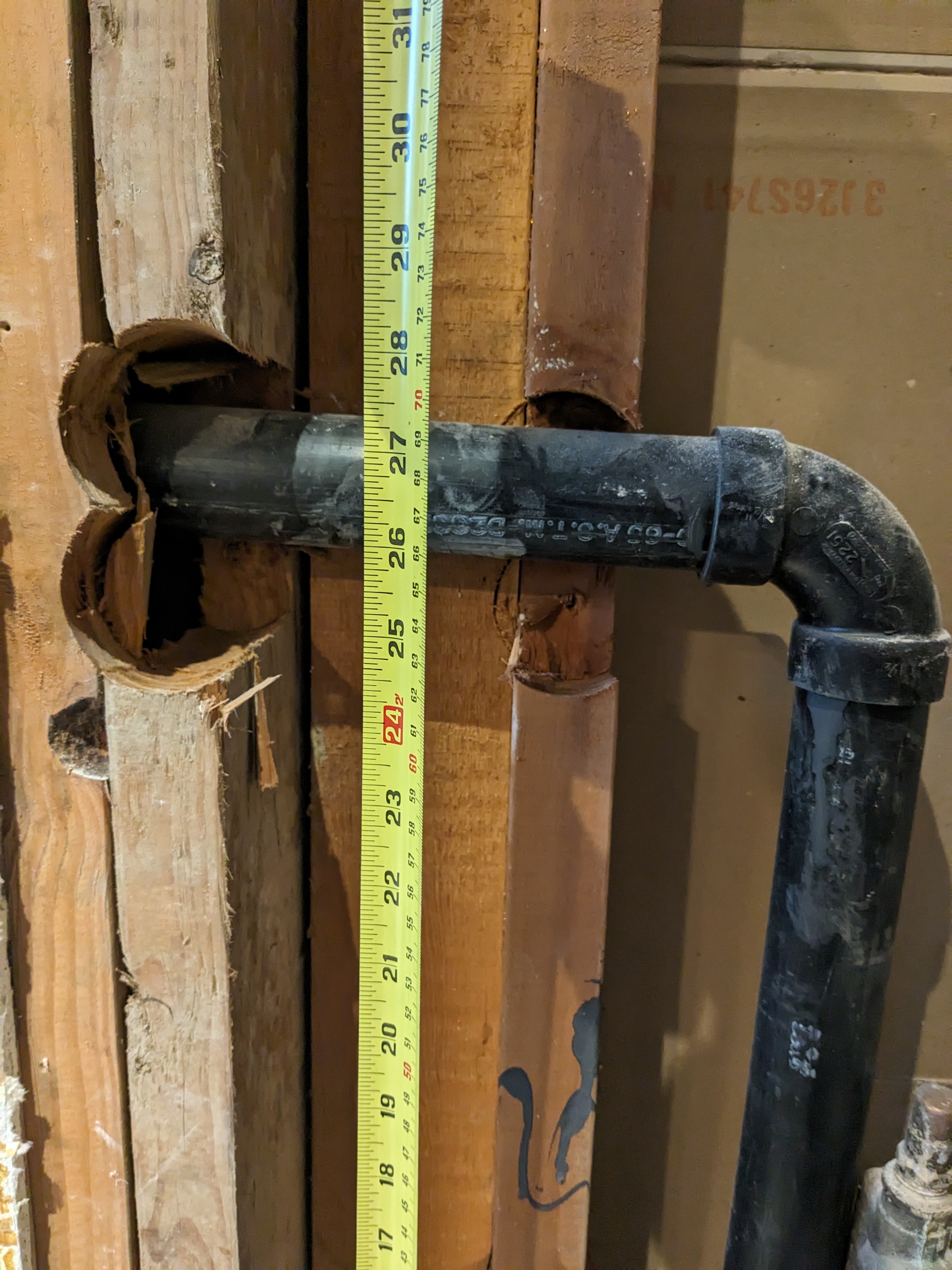
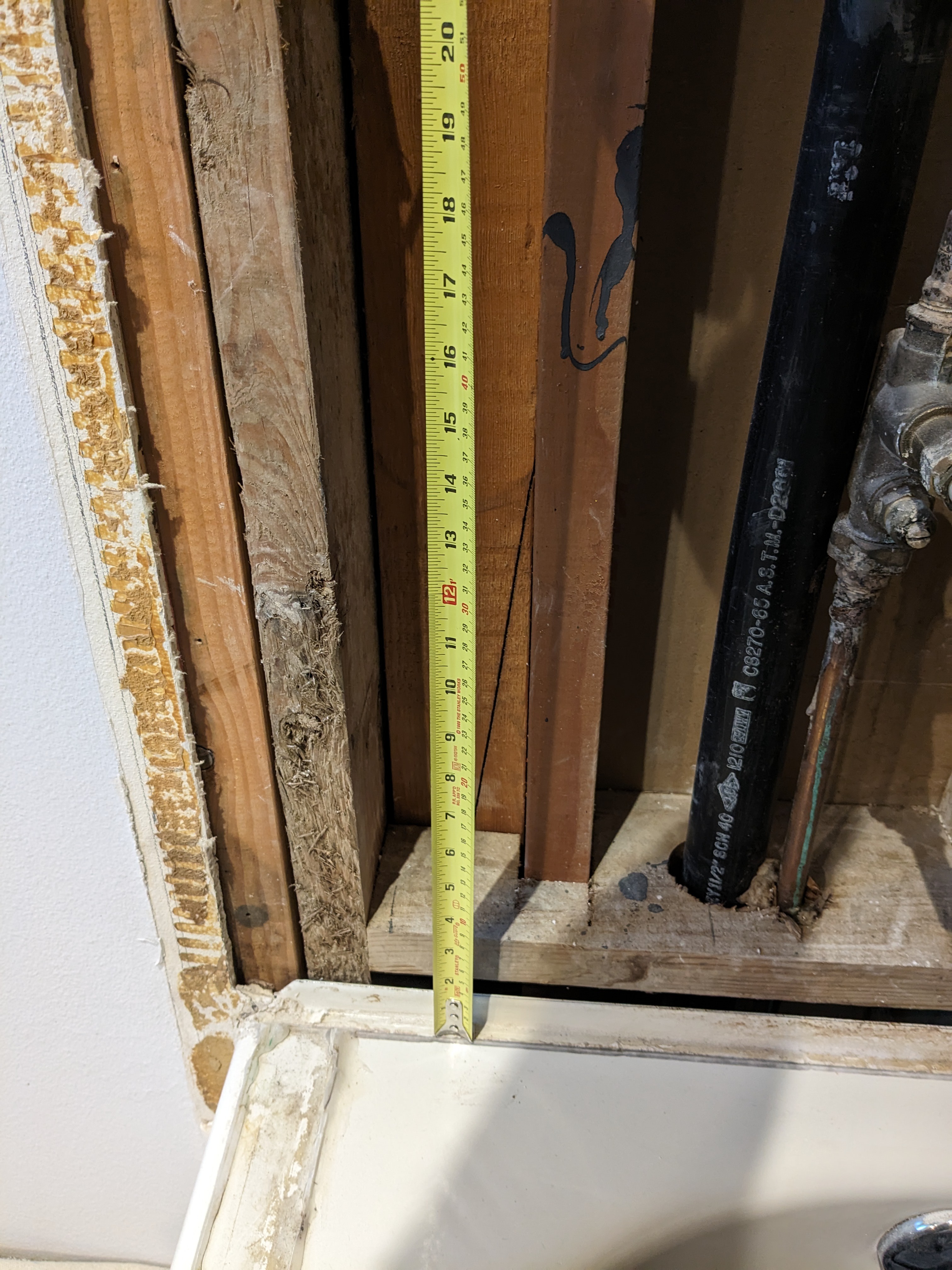
These measurements are the back wall with the tape at the right-hand end wall. You can see a gap of about 3/8 inch between the studs that form the corner. I measured that after the fact, and the other measurements of the back wall studs do not include that gap (because of awkwardness of holding the tape measure that way across a five foot gap while operating a camera).
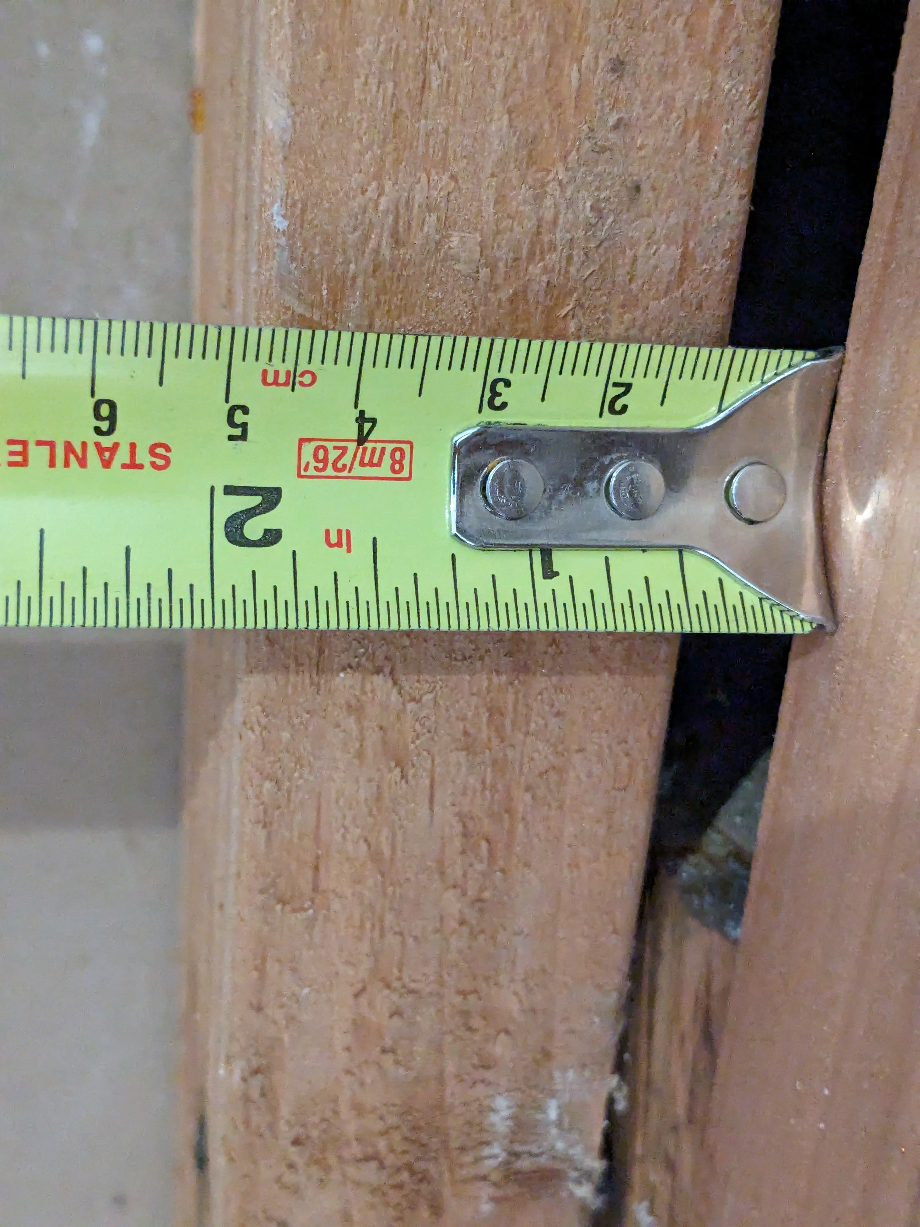
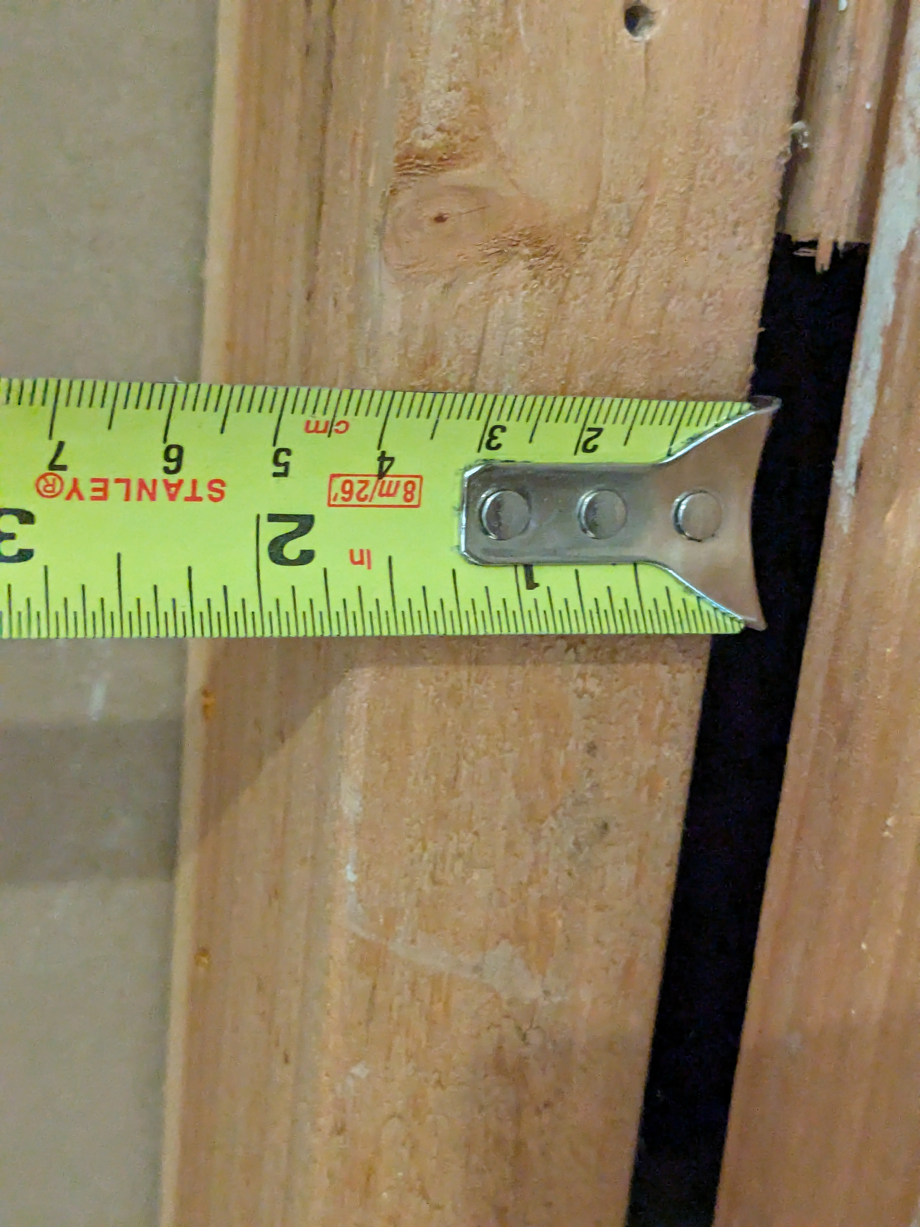
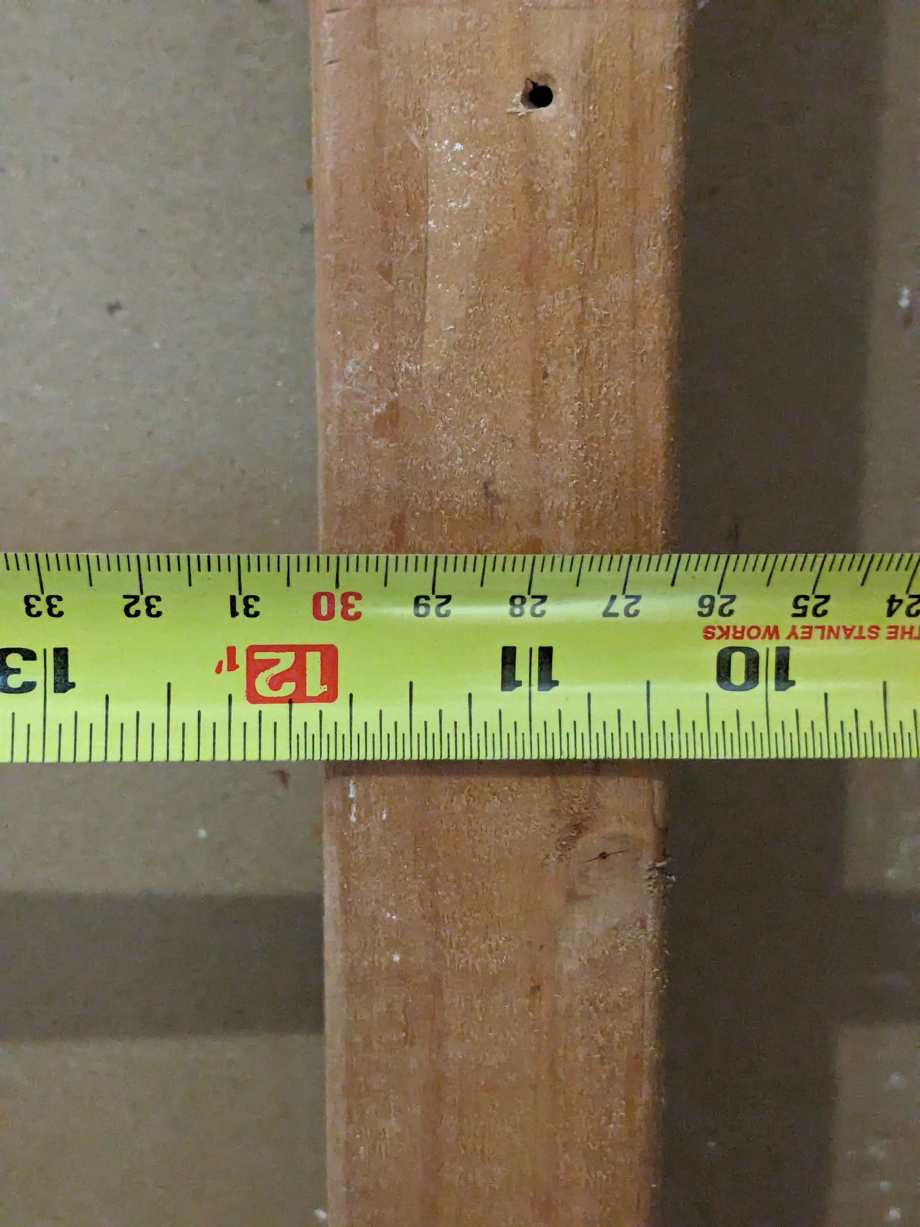
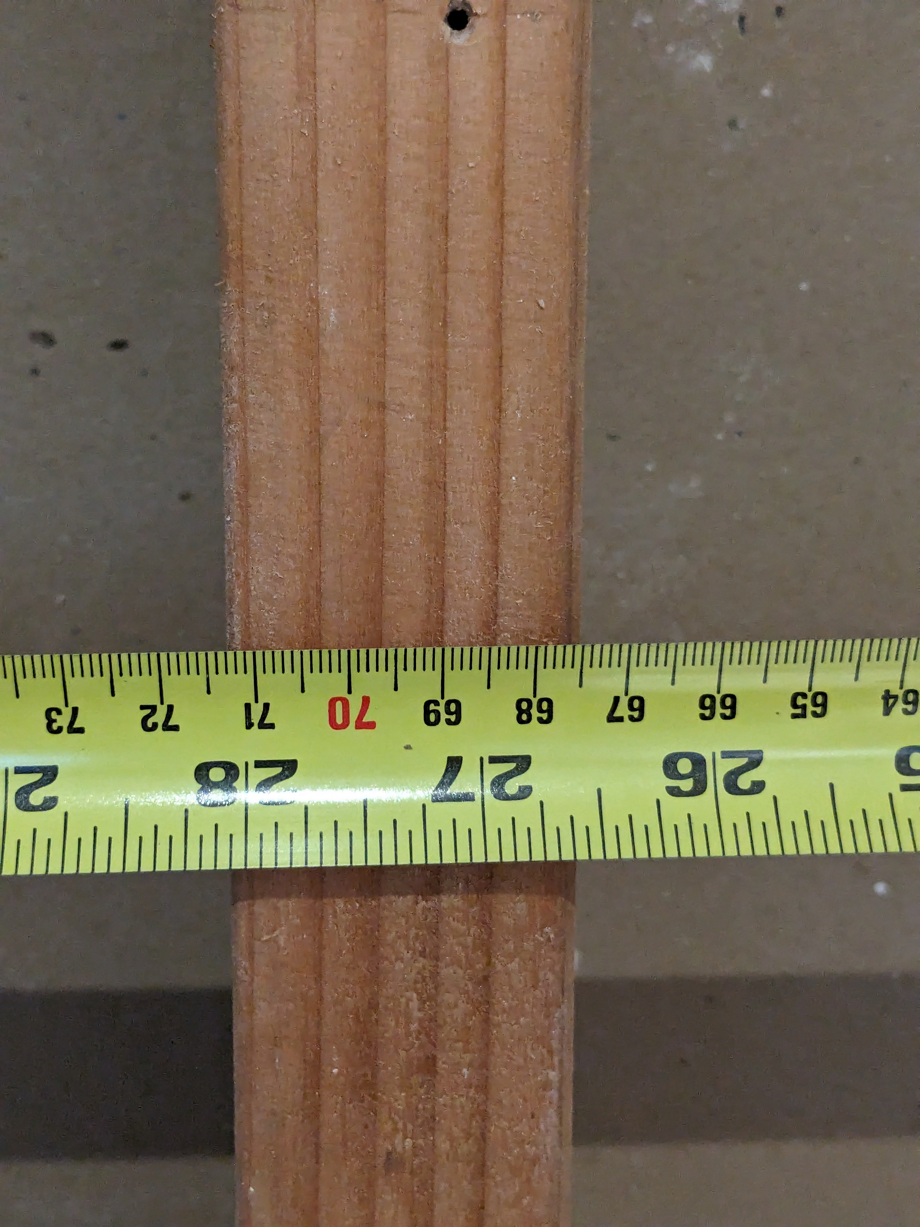
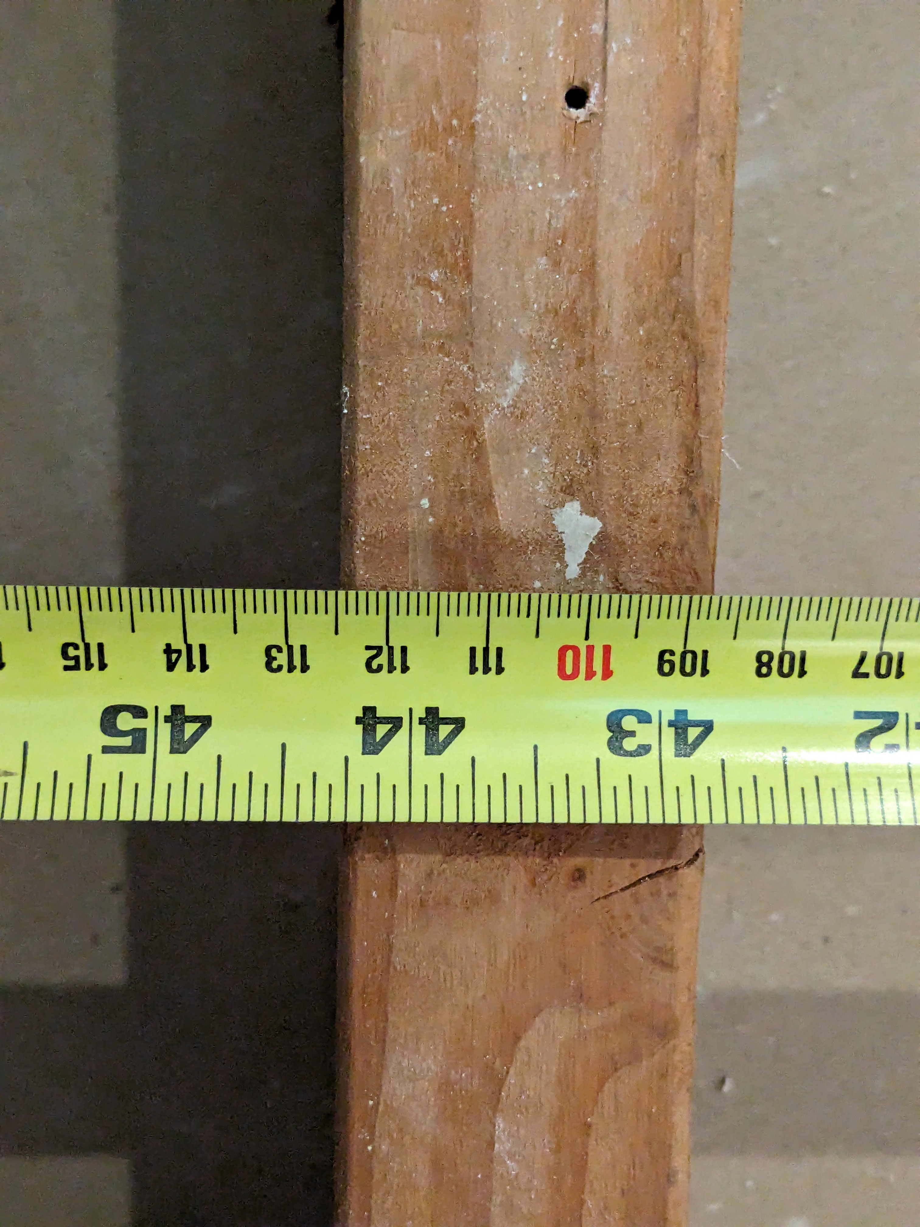
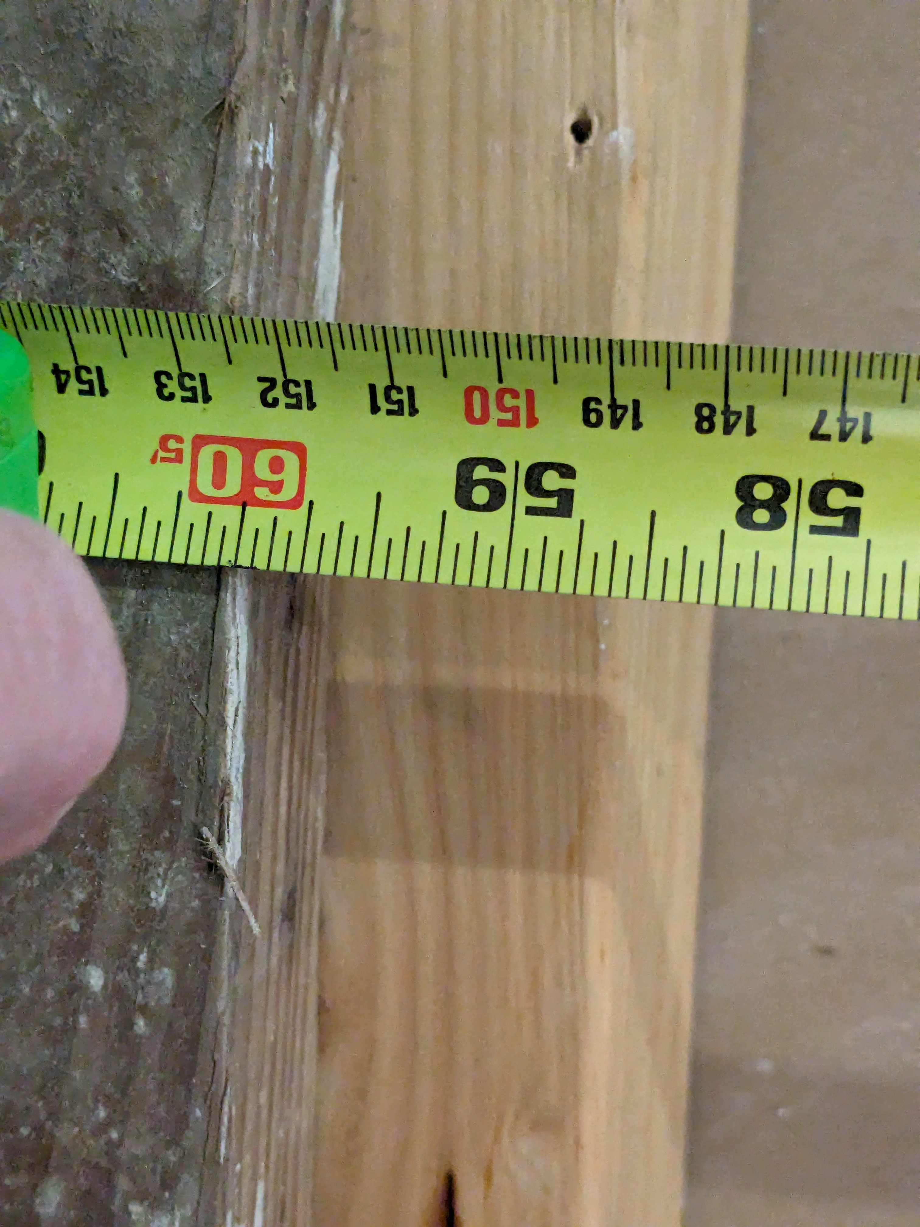
Here is the vertical measurement of the blocking for the old soap dish:
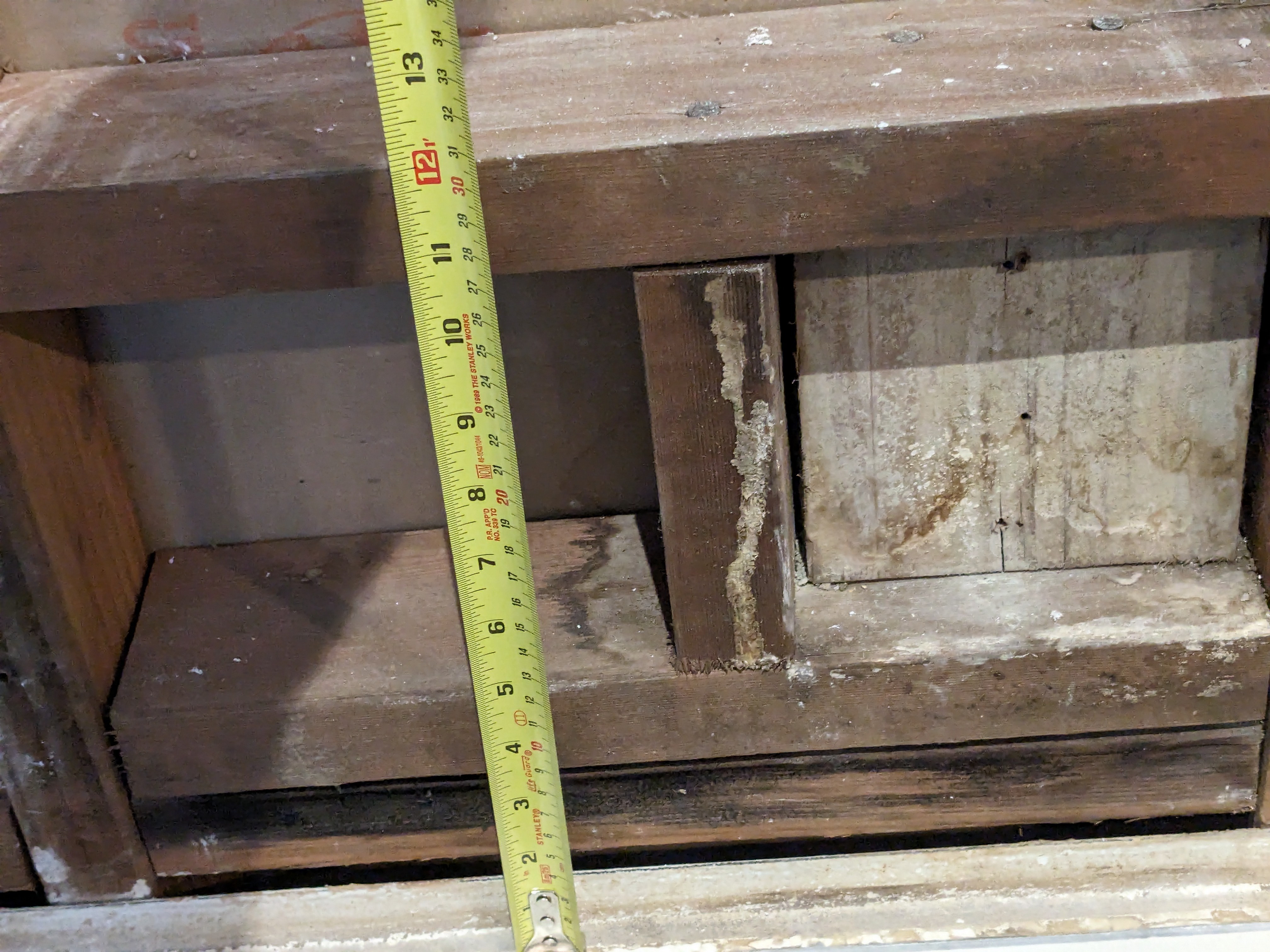
Here is the right end wall, with the tape measuring from the back wall. The gap between studs in that direction is less than 1/8 inch.
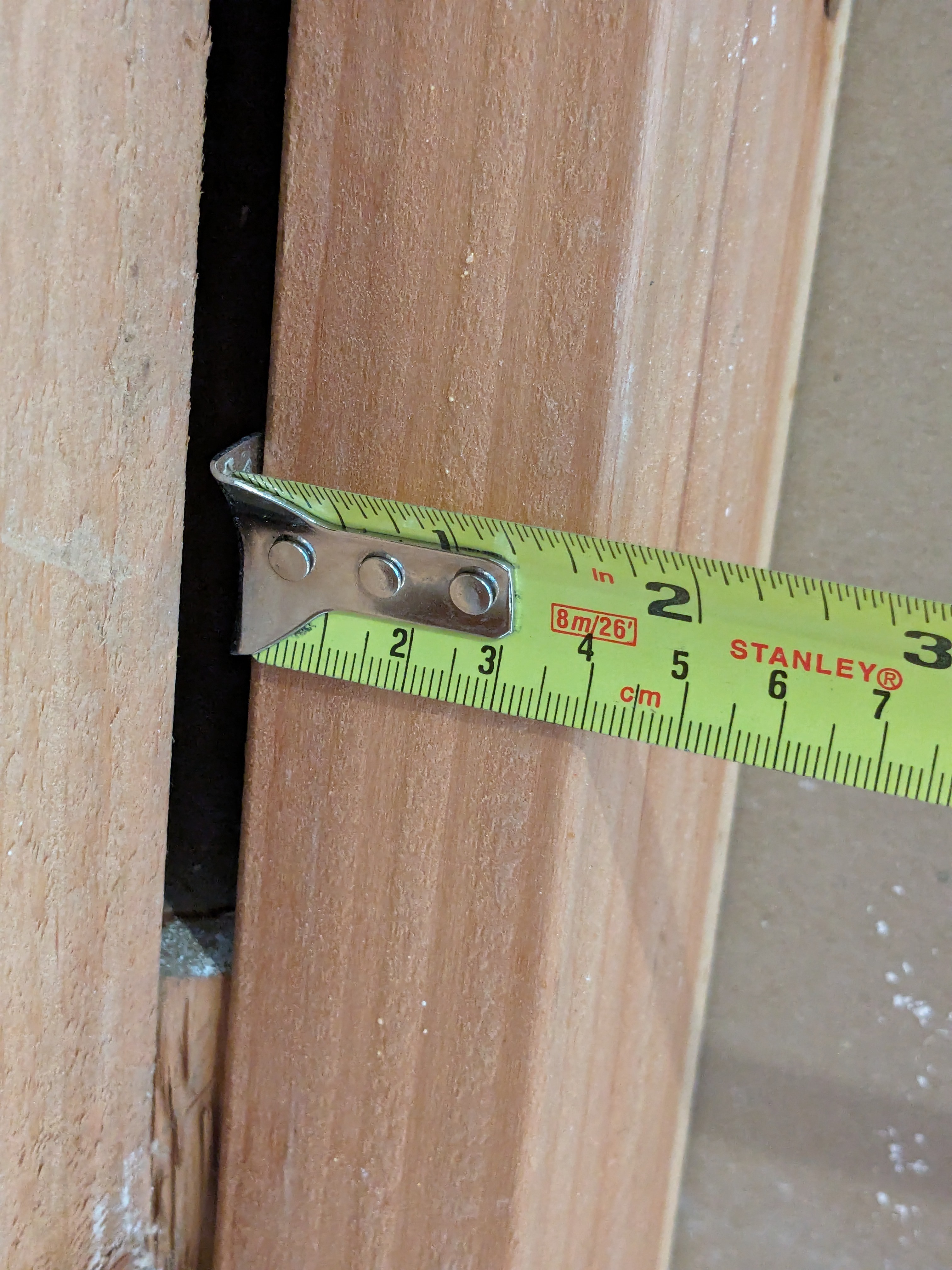
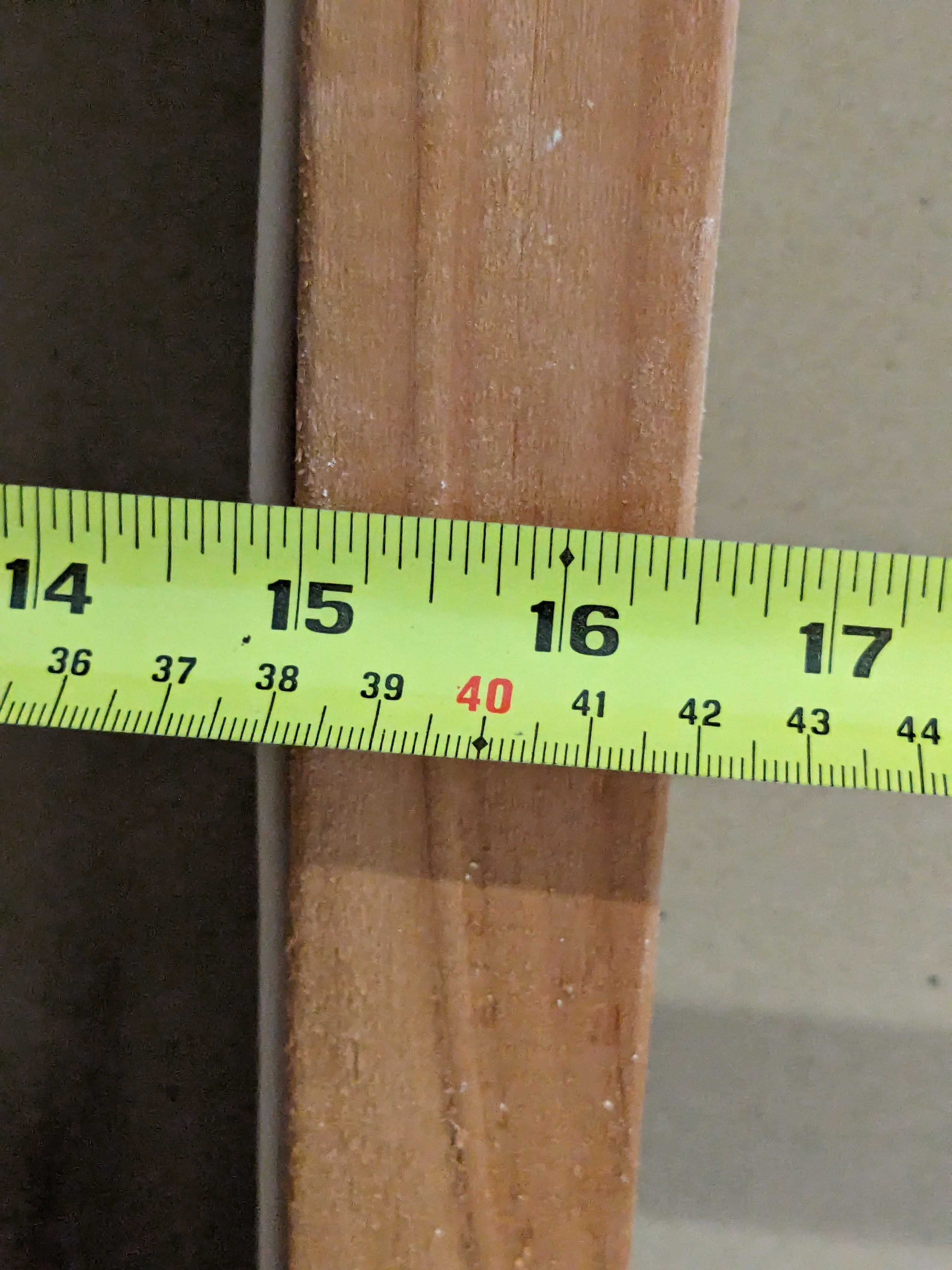
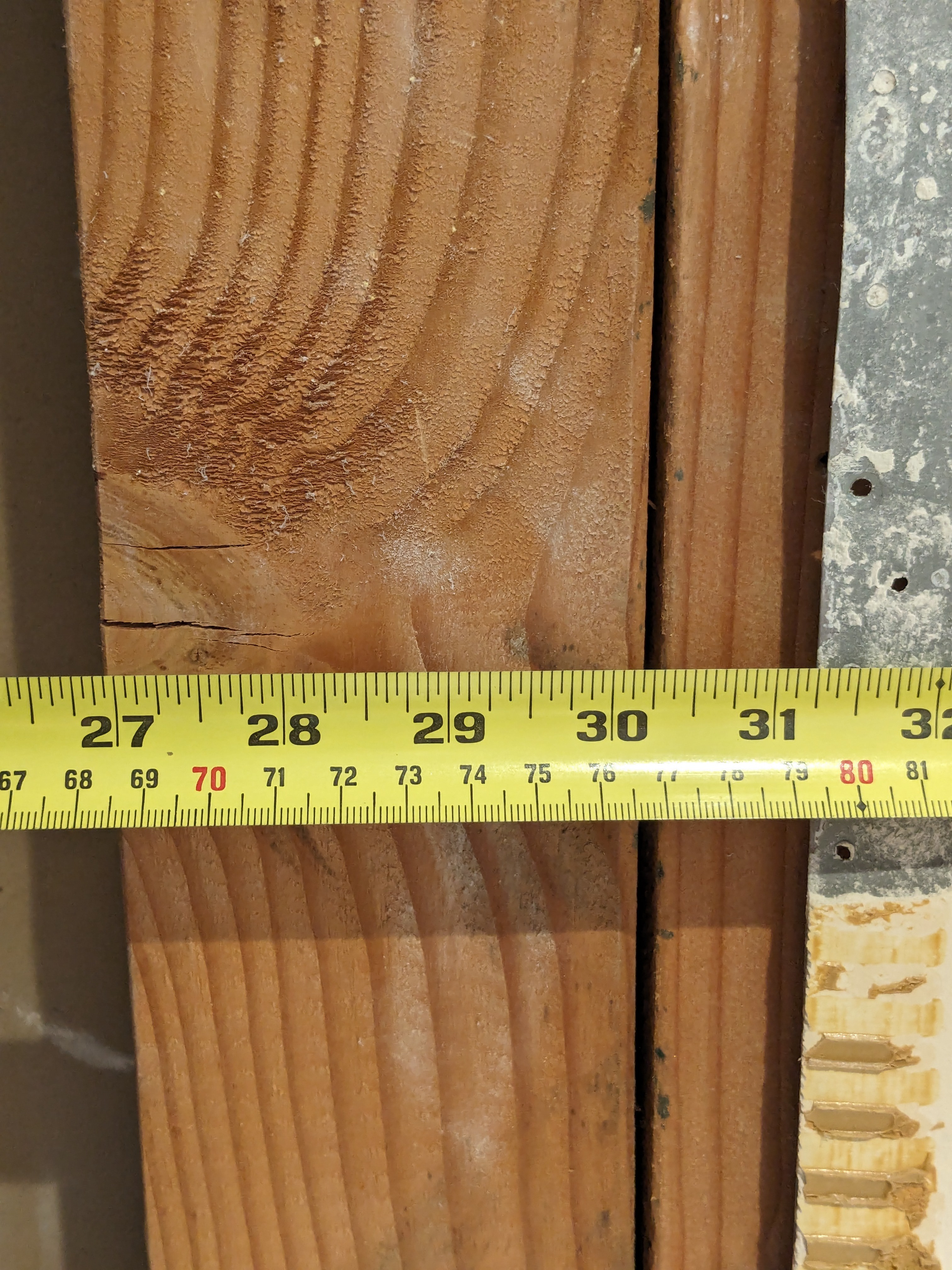
On the right end wall, between the middle stud and the back wall, there is an electrical junction box for some light switches.
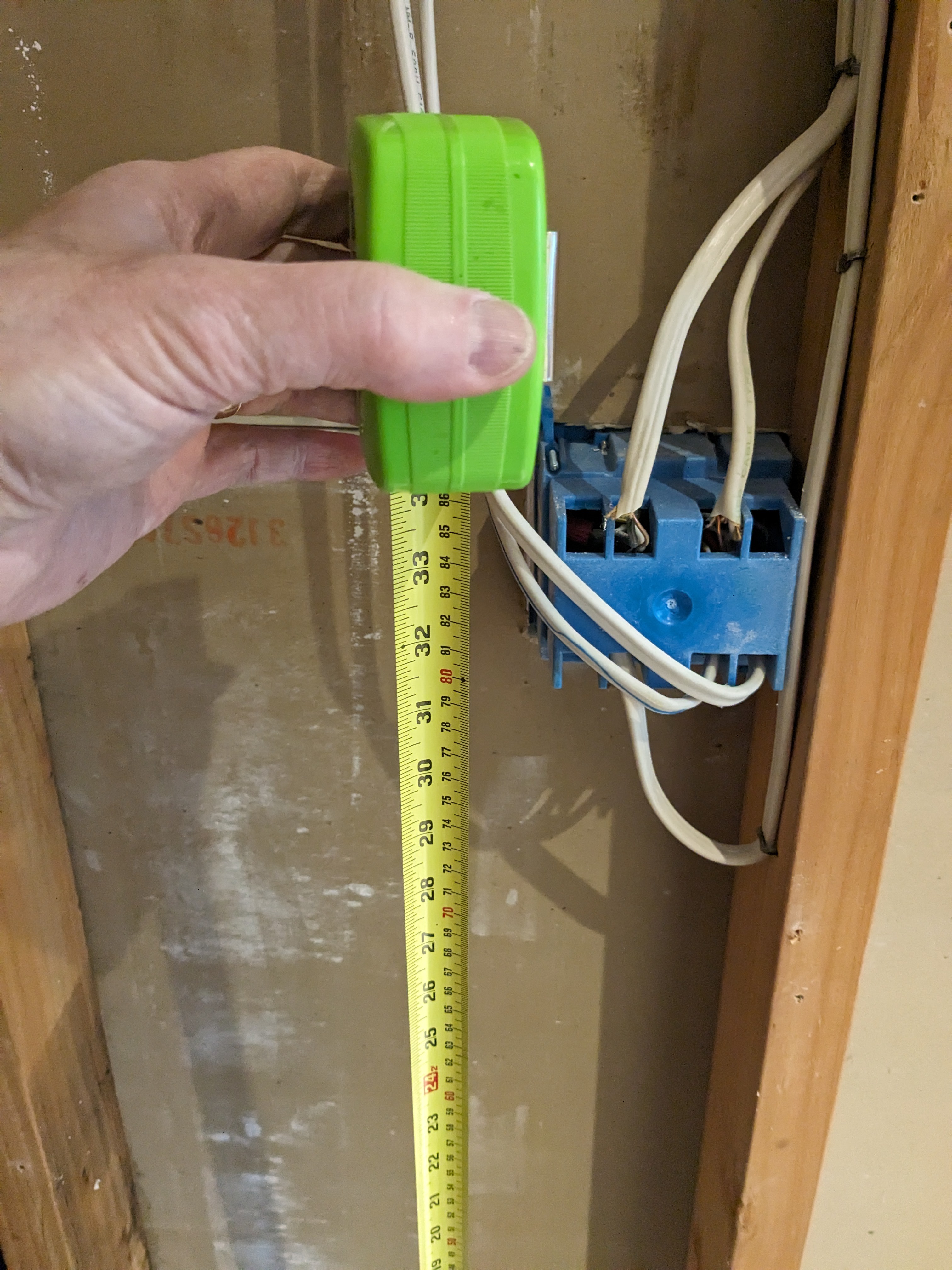
Tile sizes of tiles are interesting because they are quoted in "common" sizes in the US, but they are usually manufactured with metric sizes. I'm planning to use 3 different types of tile in this project: a main tile and two types of accent/trim.
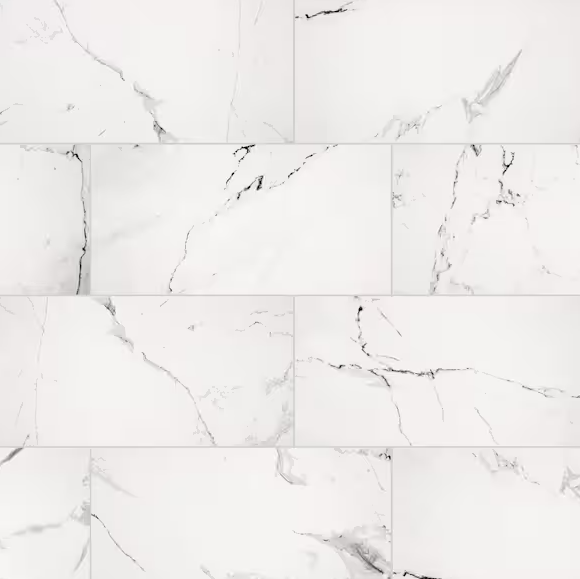
- Carrara polished porcelain tile:
- Common: 12 x 24 inches
- Actual: 300 x 600 mm
- Thickness: 9 mm
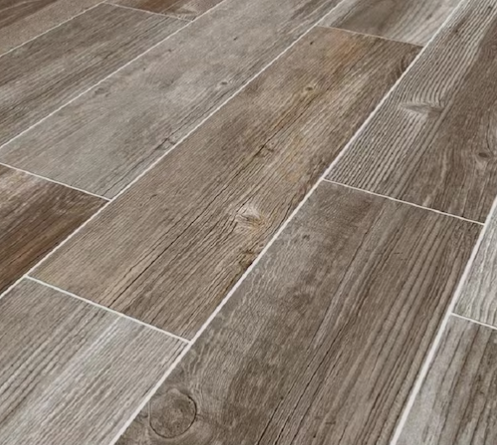
- Woods French gray glazed porcelain tile:
- Common: 6 x 24 inches
- Actual: 150 x 600 mm
- Thickness: 8.3 mm
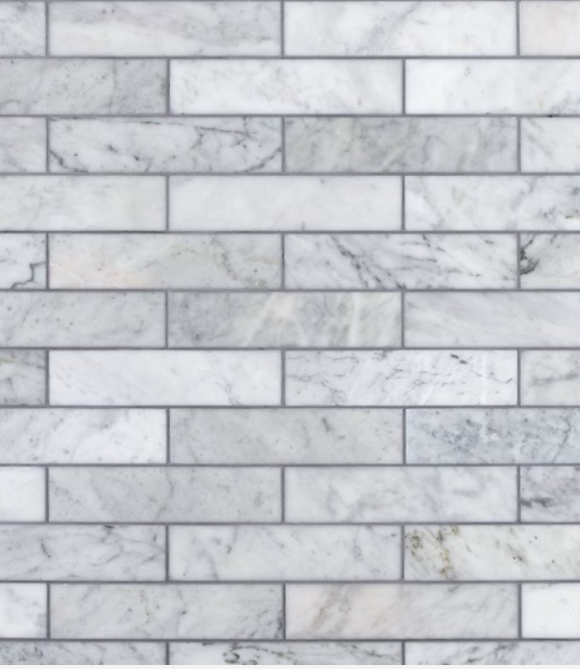
- (Update: changed this to something else) Bianco Carrara polished marble tile:
- Common: 3 x 12 inches
- Actual: 71 x 305 mm
- Thickness: 10 mm
Here are some photos showing all of the blocking I put in place as possible anchor locations for future grab bars (described in a later project log).
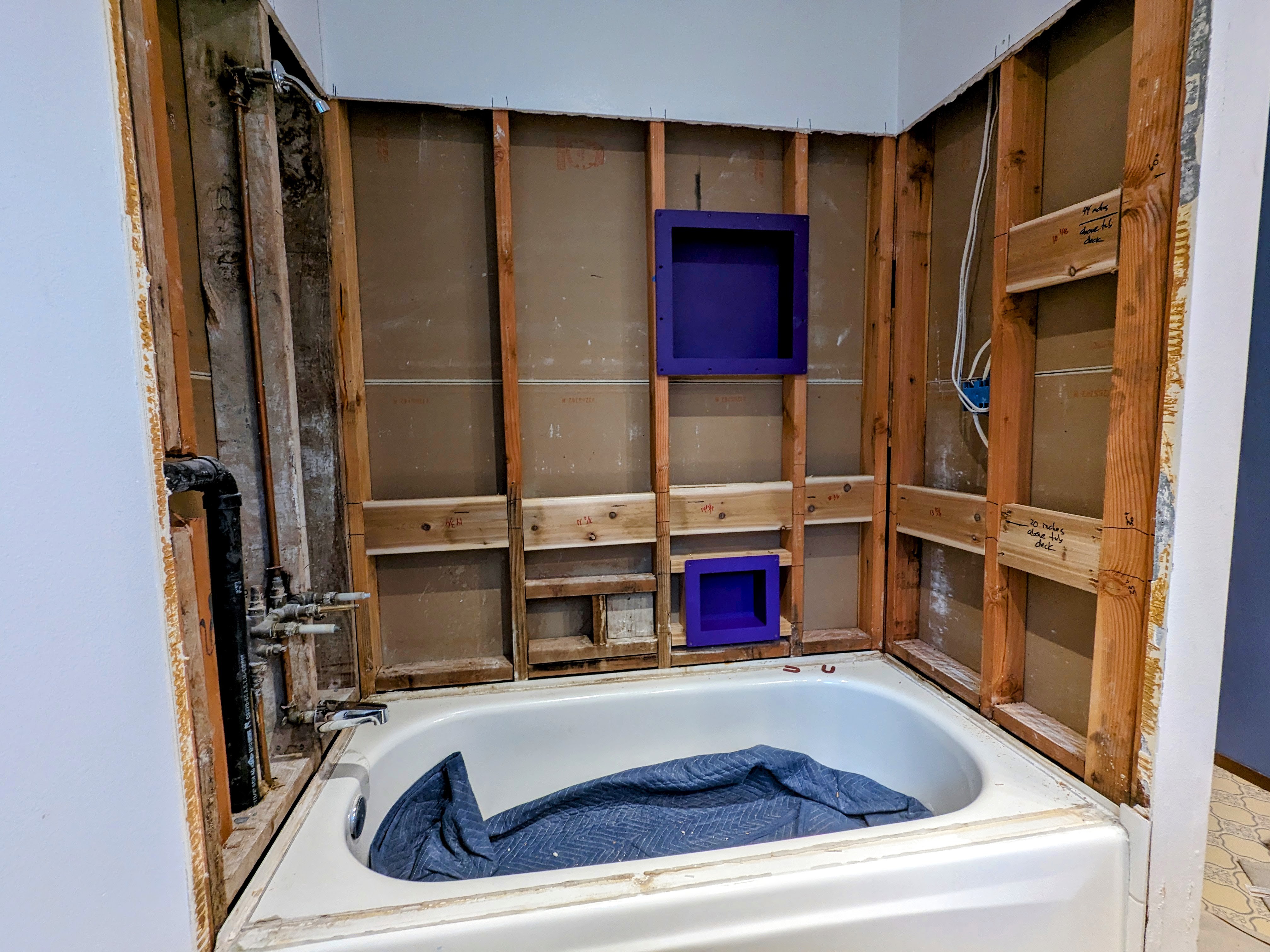
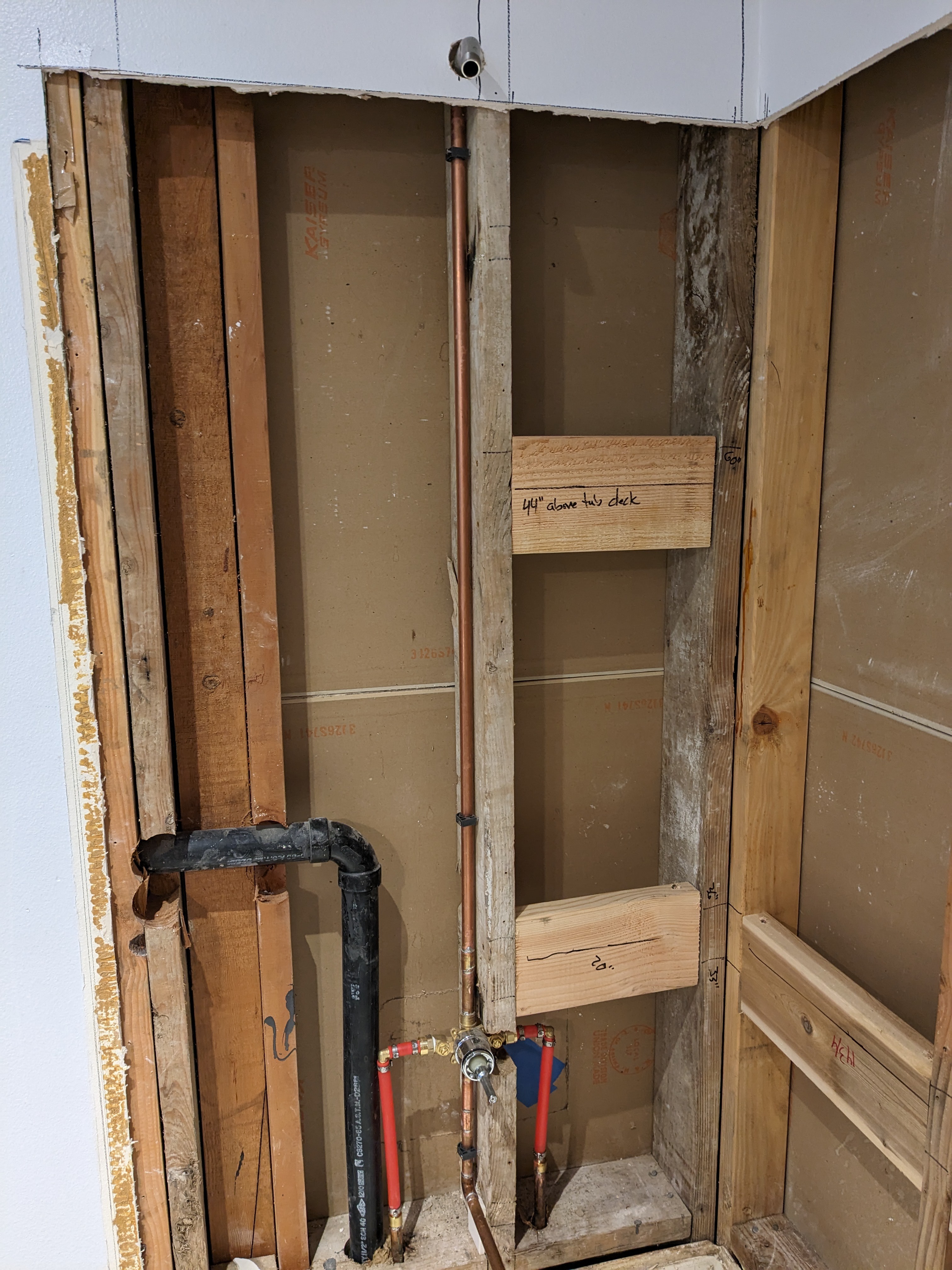
 WJCarpenter
WJCarpenter
Discussions
Become a Hackaday.io Member
Create an account to leave a comment. Already have an account? Log In.