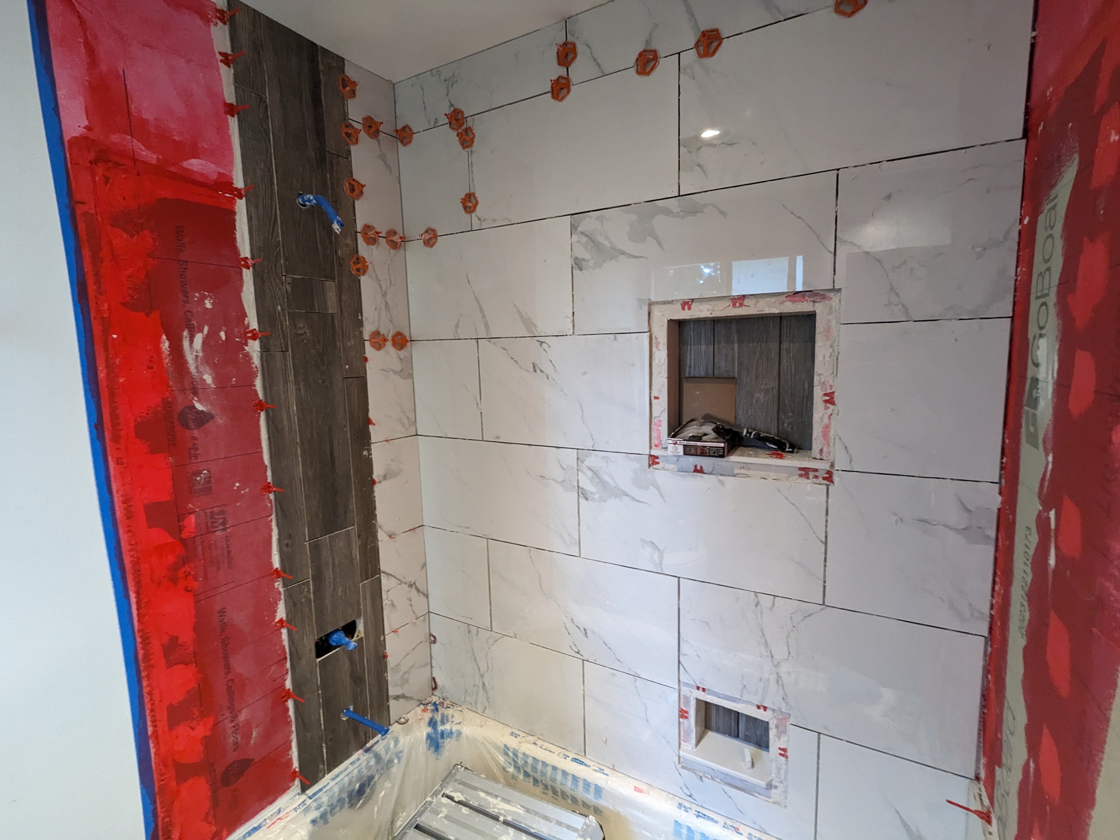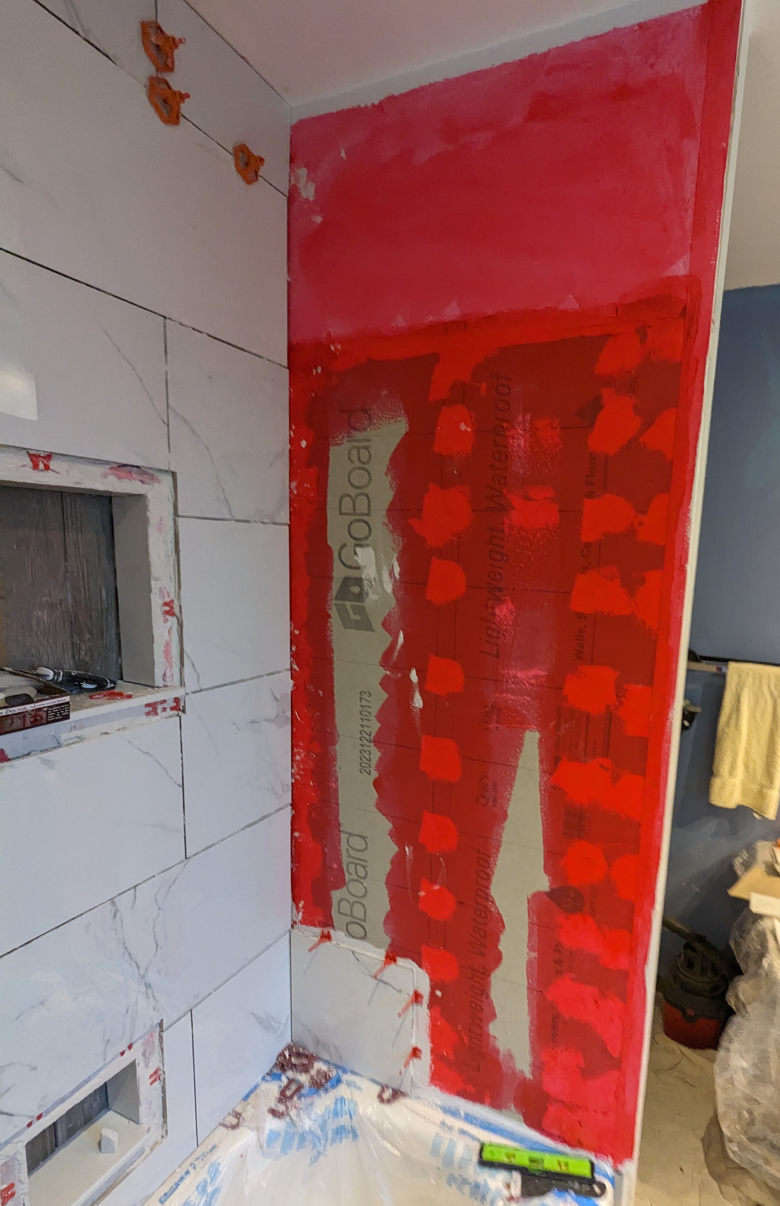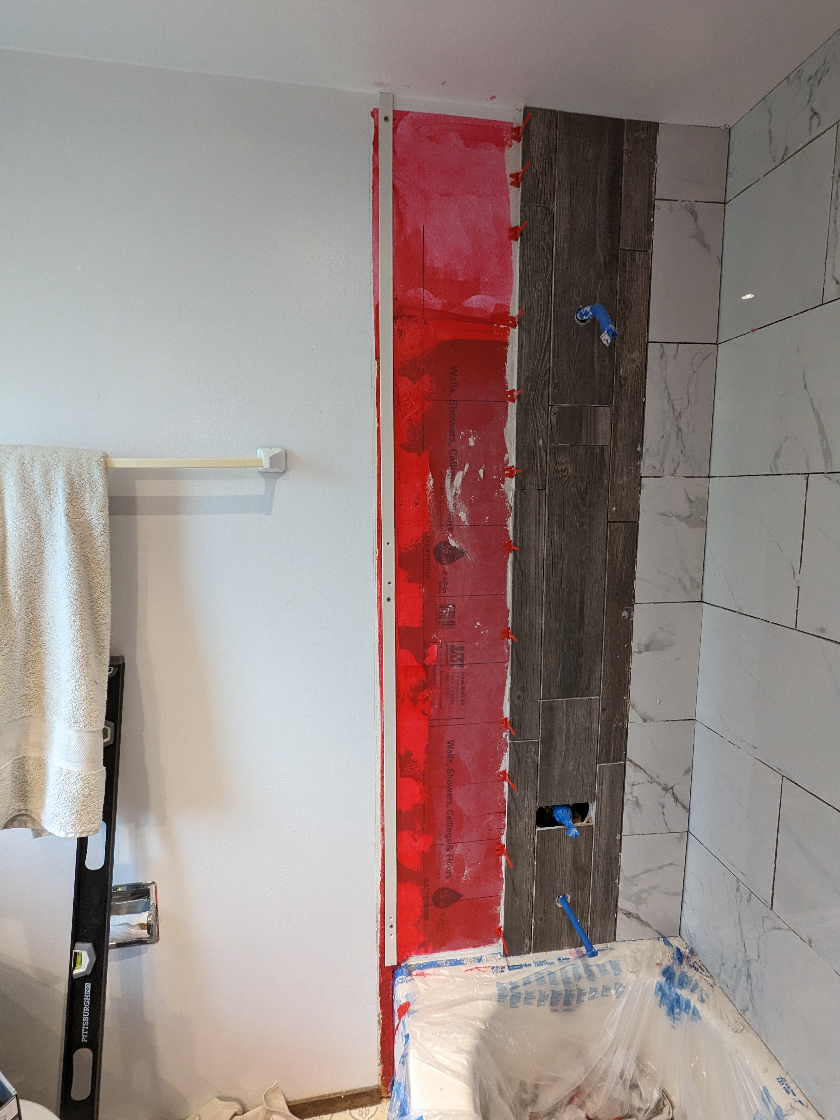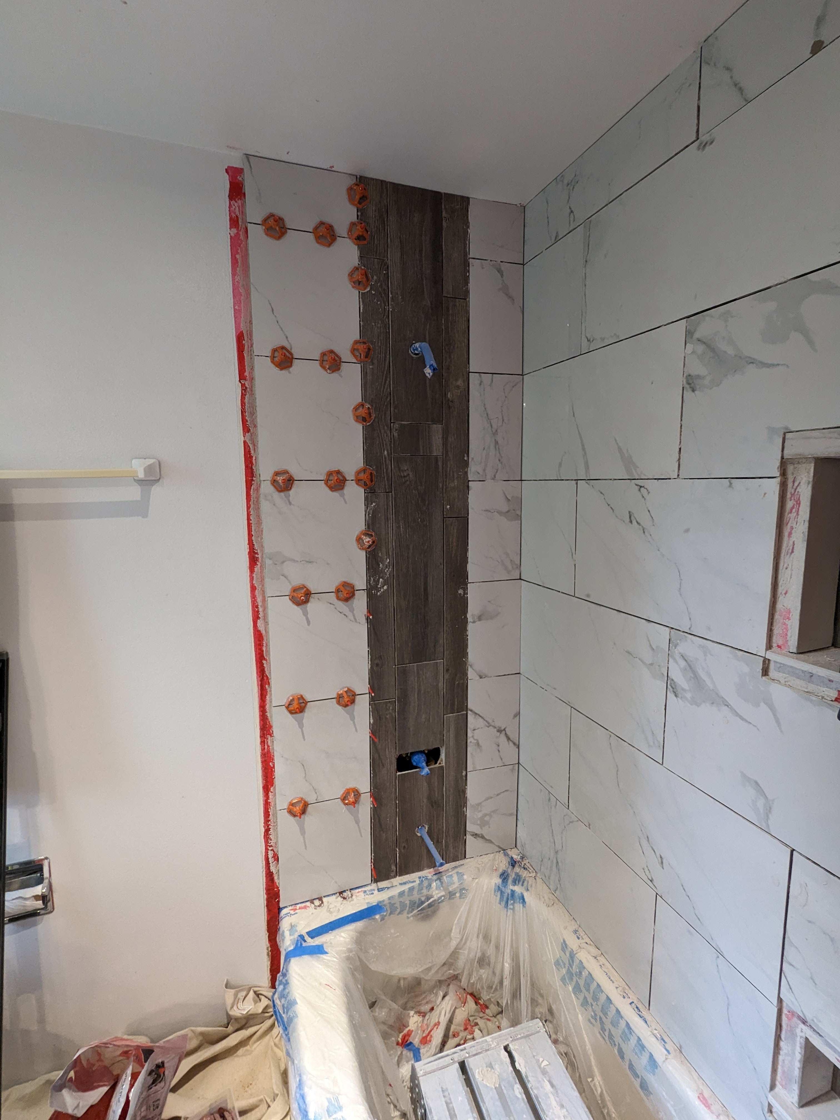At long last, I finished the back wall. As a bonus, I also finished one of the two vertical stacks on the left end wall.

What's left of laying tiles? The other vertical stack on the left end wall, and (almost) all of the right end wall. Add to that fixing the sill for the small niche and putting up trim for both niches.

Before I do the left and right end walls, I have to make some final decisions and measurements for edge trim and then some arithmetic to make the most efficient use of 12x24 tiles. The width of the stack on the left end wall will be between 12 and 12.5 inches wide. Since the tiles are actually a bit short of 24 inches, and also because of the kerf from the tile saw blade, I won't be able to just use tiles cut exactly in half. Drat. On the right end wall, the one piece that I placed is about 12.5 inches wide, and there is about 17 inches of width to the right of that. I'm not opposed to removing that lone tile if it leads to a better plan for tile usage. I am able to buy the tiles either as a case of 8 tiles or as individual tiles. I don't mind having a few whole tiles left over in case of future repairs or whatever.
The most likely plan is that I will remove that lone tile on the right wall and instead use something that is the width left over after I make the cut for the tiles on the left wall. That will add up to 12 tiles for both end walls together, plus something for the half-rows at the ceiling. I might be able to get some of those half-row pieces from scraps I already have.
I mentioned earlier that my plan for the edge trim is to use 2x36 engineered stone sills. They are 5/8 inches thick and will extend out from the walls somewhat beyond the main field tiles. My experience so far is that I'm no good at getting precise enough cuts of the field tiles to make the edges line up vertically. So far, those are hidden in corners where caulking will literally cover my sins. It's not required functionally, but I plan to caulk the seam between the field tiles and the edge trim for the same cosmetic reason.
The floor to ceiling height is 7 feet 8 inches, so it will need a bit more than 2.5 pieces of the sill material for each side, meaning I'll have to use 6 pieces instead of 5. On the other hand, that will give me a couple of scrap pieces to practice my cutting and grinding skills to make a decent fit where the end trim meets the front of the tub.
Update: I finished the left end wall. To get the right horizontal distance, I figured out where I will put the edge trim and then put a scrap as a straight-edge where the inner boundary will be. The edge trim will wait until after the non-tiled walls have been painted.

Here's the finished left wall except for that edge trim.

The shower tower is off-center with reference to the tiles, but I think it will be fine once the sliding glass door is installed.
 WJCarpenter
WJCarpenter
Discussions
Become a Hackaday.io Member
Create an account to leave a comment. Already have an account? Log In.